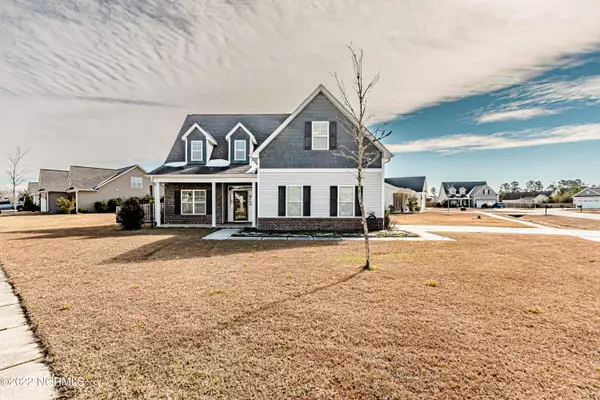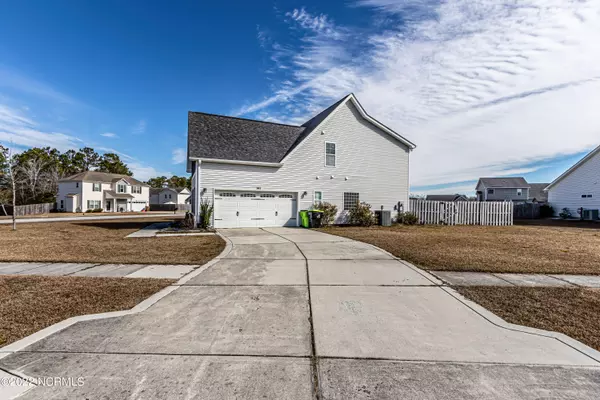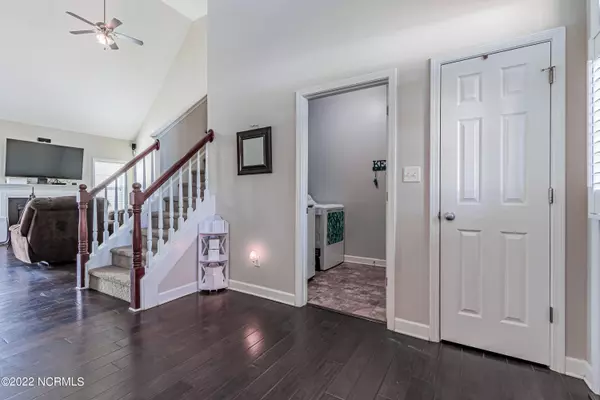$286,000
$284,900
0.4%For more information regarding the value of a property, please contact us for a free consultation.
101 Jade Court Jacksonville, NC 28546
4 Beds
3 Baths
1,994 SqFt
Key Details
Sold Price $286,000
Property Type Single Family Home
Sub Type Single Family Residence
Listing Status Sold
Purchase Type For Sale
Square Footage 1,994 sqft
Price per Sqft $143
Subdivision Sterling Farms
MLS Listing ID 100317359
Sold Date 04/08/22
Style Wood Frame
Bedrooms 4
Full Baths 2
Half Baths 1
HOA Y/N Yes
Originating Board North Carolina Regional MLS
Year Built 2010
Lot Size 0.370 Acres
Acres 0.37
Lot Dimensions 116 x 84 x 125 x 70
Property Description
Welcome home to this adorable 4 bedroom 2.5 full bath home in the highly desirable Sterling Farms neighborhood with community pool. Master bedroom is downstairs and 3 other bedrooms are upstairs. Garage is on the side of the home and is fully finished with epoxy flooring, lot is on a corner and yard has a wooden privacy fence. Wood plank flooring downstairs, tile in bathrooms and carpeted stairs and all upstairs bedrooms. Open floor plan with vaulted ceiling, fireplace and separate formal dining area. All downstairs has recently been painted neutral. Super cute kitchen tiled backsplash, tons of cabinets, breakfast bar area and and breakfast nook with view to the backyard. Master bedroom has trey ceiling and bathroom has walk-in closet, dual vanity with both a garden tub and stand up shower. Covered front porch, easy to maintain landscaping and no city taxes with this super cute home!! There is a brand new water treatment installed in home from East Coast Water Quality Inc that conveys with the home. Appointments are super easy to make!
Location
State NC
County Onslow
Community Sterling Farms
Zoning R-10
Direction From S Marine Blvd turn right onto Piney Green Rd, continue straight to stay on Piney Green Rd, slight left toward Old 30 Rd/Race Track Rd, turn left at the 1st cross street onto Old 30 Rd/Race Track Rd, turn left onto Silver Hills Dr, turn right onto Topaz Drive, turn right onto Jade Ct and destination will be on the left.
Rooms
Basement None
Primary Bedroom Level Primary Living Area
Interior
Interior Features Foyer, 1st Floor Master, 9Ft+ Ceilings, Blinds/Shades, Ceiling - Trey, Ceiling - Vaulted, Ceiling Fan(s), Pantry, Walk-in Shower, Walk-In Closet
Cooling Central
Flooring Carpet, Laminate, Tile
Appliance Dishwasher, Stove/Oven - Electric, None
Exterior
Garage Off Street, On Site, Paved
Garage Spaces 2.0
Pool None
Utilities Available Community Sewer, Municipal Water
Waterfront Description None
Roof Type Shingle
Accessibility None
Porch Covered, Porch
Garage Yes
Building
Lot Description Corner Lot
Story 2
New Construction No
Schools
Elementary Schools Morton
Middle Schools Hunters Creek
High Schools White Oak
Others
Tax ID 1114k-247
Read Less
Want to know what your home might be worth? Contact us for a FREE valuation!

Our team is ready to help you sell your home for the highest possible price ASAP







