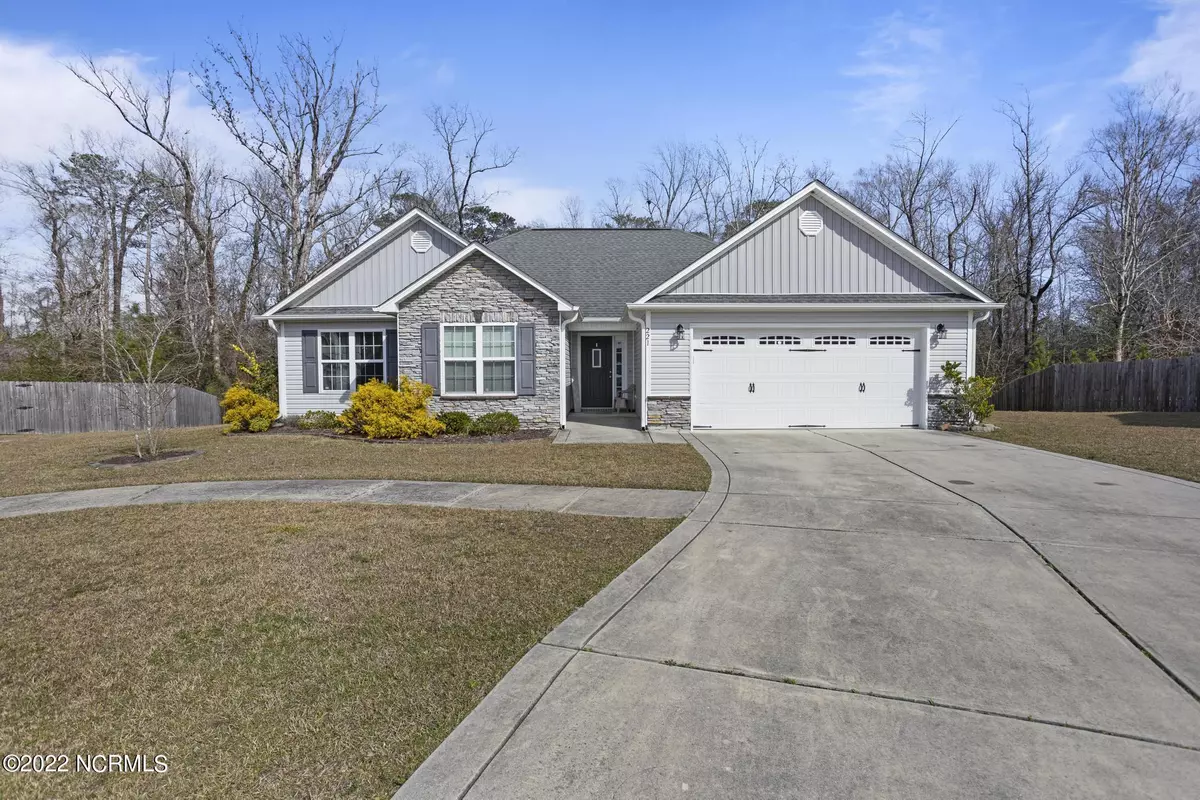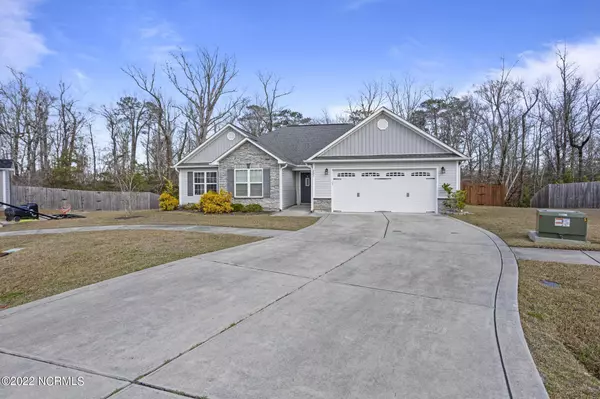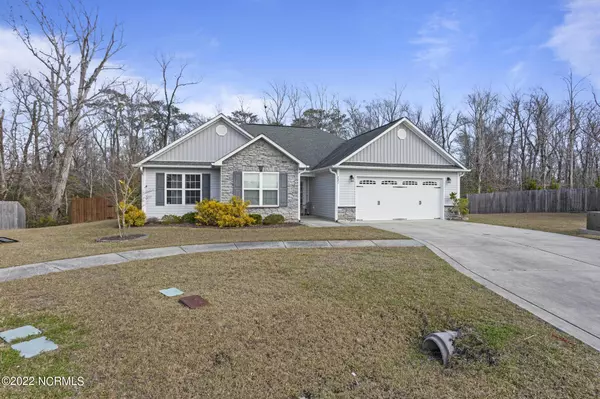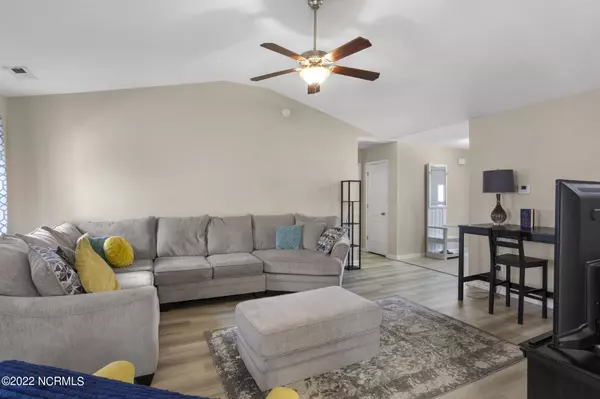$250,000
$240,000
4.2%For more information regarding the value of a property, please contact us for a free consultation.
221 Riverstone Court Jacksonville, NC 28546
3 Beds
2 Baths
1,505 SqFt
Key Details
Sold Price $250,000
Property Type Single Family Home
Sub Type Single Family Residence
Listing Status Sold
Purchase Type For Sale
Square Footage 1,505 sqft
Price per Sqft $166
Subdivision Sterling Farms
MLS Listing ID 100316130
Sold Date 04/12/22
Style Brick/Stone, Wood Frame
Bedrooms 3
Full Baths 2
HOA Y/N Yes
Originating Board North Carolina Regional MLS
Year Built 2014
Lot Size 0.550 Acres
Acres 0.55
Lot Dimensions irregular
Property Description
Welcome to Riverstone Court! This gorgeous home is located on a culdesac in the great neighborhood of Sterling Farms with a short commute to all shopping, dining, and Camp Lejeune. As you enter the property, you are immediately welcomed by the open concept living area with vaulted ceilings, a fireplace, and lots of natural light. The kitchen includes granite countertops, stainless steel appliances, plus plenty of counter and storage space with direct access to the large, fully fenced in backyard and newly installed covered patio. The master bedroom includes trey ceilings and a large walk-in closet with a master bathroom featuring a walk-in shower, a separate tub, and dual vanities. Each bedroom in this home has their own closets and the hallway bathroom has a shower/tub combo. Another unique feature of this beautiful home is the LVP flooring throughout and was installed in November of 2020. Riverstone Court has everything you need and so much more! Schedule your tour today!
Location
State NC
County Onslow
Community Sterling Farms
Zoning Residential
Direction Take Piney Green Road and turn left onto Old 30 Road, Turn left onto Silver Hills Dr, Turn right onto Topaz Drive, Turn left onto Moonstone Ct, Turn right onto Riverstone Ct
Rooms
Primary Bedroom Level Primary Living Area
Interior
Interior Features 1st Floor Master, Blinds/Shades, Ceiling - Trey, Ceiling - Vaulted, Ceiling Fan(s), Pantry, Walk-in Shower, Walk-In Closet
Heating Heat Pump
Cooling Central
Flooring LVT/LVP
Appliance None
Exterior
Garage On Site, Paved
Garage Spaces 2.0
Utilities Available Community Sewer Available, Municipal Water
Roof Type Shingle
Porch Covered, Patio
Garage Yes
Building
Lot Description Cul-de-Sac Lot
Story 1
New Construction No
Schools
Elementary Schools Morton
Middle Schools Hunters Creek
High Schools White Oak
Others
Tax ID 1114m-13
Read Less
Want to know what your home might be worth? Contact us for a FREE valuation!

Our team is ready to help you sell your home for the highest possible price ASAP







