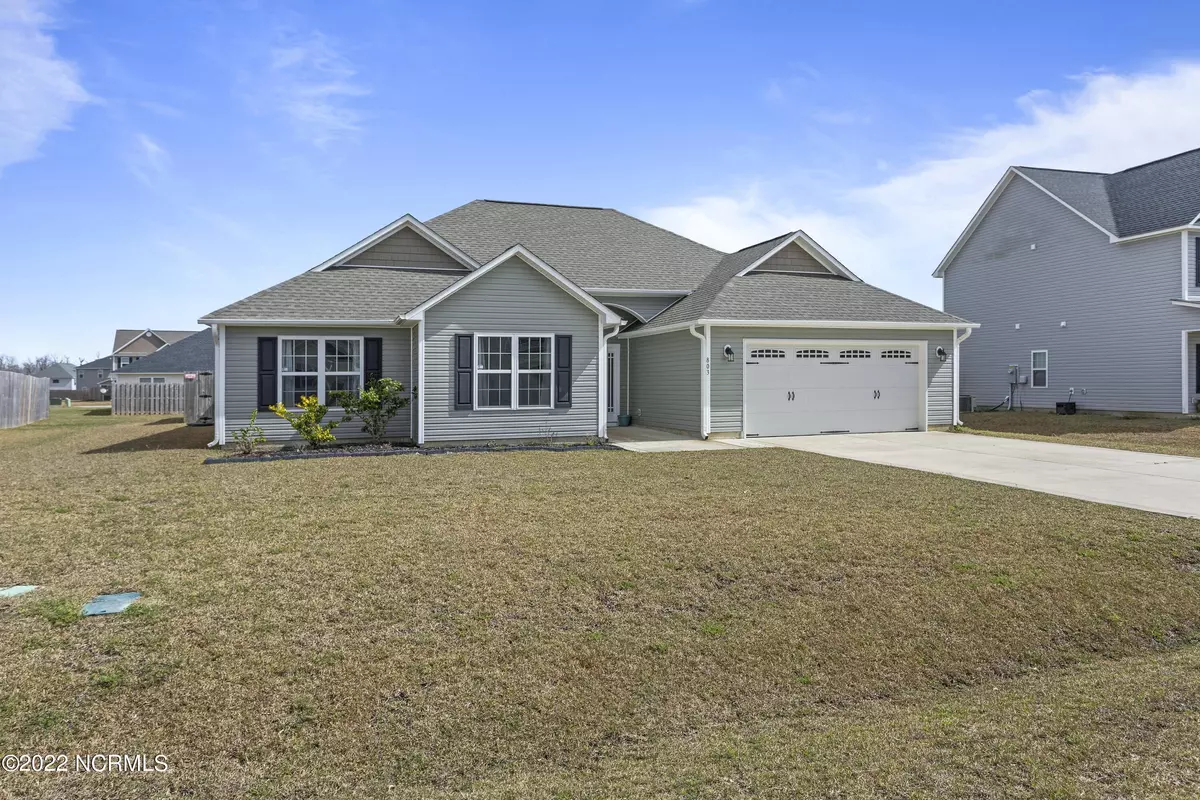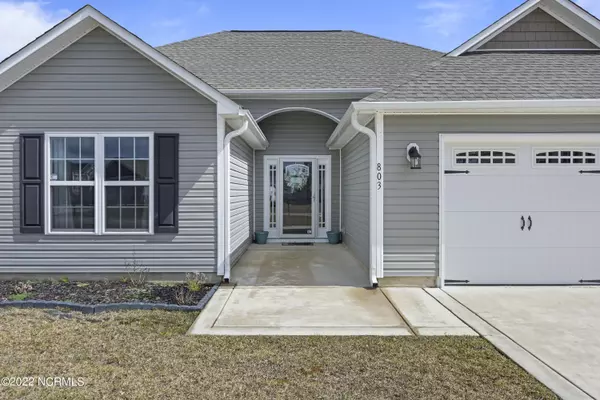$270,000
$264,900
1.9%For more information regarding the value of a property, please contact us for a free consultation.
803 Tigers Eye Court Jacksonville, NC 28546
3 Beds
2 Baths
1,722 SqFt
Key Details
Sold Price $270,000
Property Type Single Family Home
Sub Type Single Family Residence
Listing Status Sold
Purchase Type For Sale
Square Footage 1,722 sqft
Price per Sqft $156
Subdivision Sterling Farms
MLS Listing ID 100317713
Sold Date 05/13/22
Style Wood Frame
Bedrooms 3
Full Baths 2
HOA Fees $400
HOA Y/N Yes
Originating Board North Carolina Regional MLS
Year Built 2018
Lot Size 10,890 Sqft
Acres 0.25
Lot Dimensions 73.37x131.86x94.47x130.21
Property Description
Come see the beautiful and improved Vienna 1722 home plan at Sterling Farms. This 3 Bedroom 2 Bath home has all of the features you want throughout this spacious and open plan, such as large master suite with tub, shower, dual vanity , walk in closet, living room with fireplace, custom mantle and marble surround, and the list goes on! In addition to all of these great features, this home has zero carpet. Wet areas are tile and/or vinyl and living area and bedrooms and wood laminate. Vinyl siding and exterior offers a charming curb appeal, as does the sodded front yard and landscaping as well as a 6 foot wood privacy fence. Come see for your self all the extras this home offers! This home is just a few miles from the Piney Green gate of Camp Lejeune and a convenient commute to all area bases.
Location
State NC
County Onslow
Community Sterling Farms
Zoning R-10
Direction Piney Green to Old 30. Turn left onto Silver Hills Drive, right on Topaz Drive, left on Moonstone, right on Riverstone Court, right on Aquamarine Circle, left onto Kiwi Stone Circle, Right on Tiger's Eye.
Rooms
Primary Bedroom Level Primary Living Area
Interior
Interior Features Ceiling Fan(s), Walk-in Shower, Walk-In Closet(s)
Heating Electric
Cooling Central Air
Flooring See Remarks
Appliance Refrigerator, Dishwasher, Cooktop - Electric
Laundry Inside
Exterior
Exterior Feature None
Garage On Site, Paved
Garage Spaces 2.0
Roof Type Architectural Shingle
Porch Patio, Porch
Building
Story 1
Foundation Slab
Sewer Municipal Sewer, Community Sewer
Structure Type None
New Construction No
Others
Tax ID 530702797875
Acceptable Financing Cash, Conventional, FHA, USDA Loan, VA Loan
Listing Terms Cash, Conventional, FHA, USDA Loan, VA Loan
Special Listing Condition None
Read Less
Want to know what your home might be worth? Contact us for a FREE valuation!

Our team is ready to help you sell your home for the highest possible price ASAP







