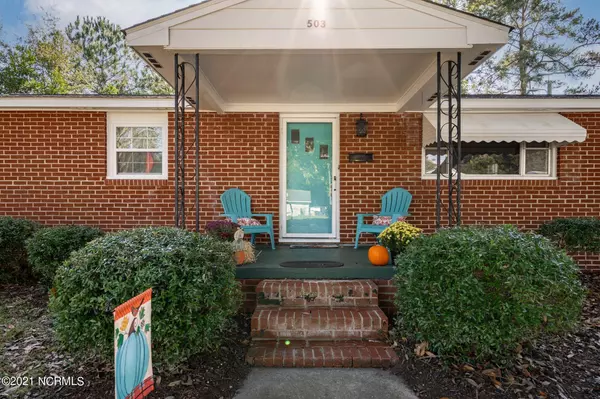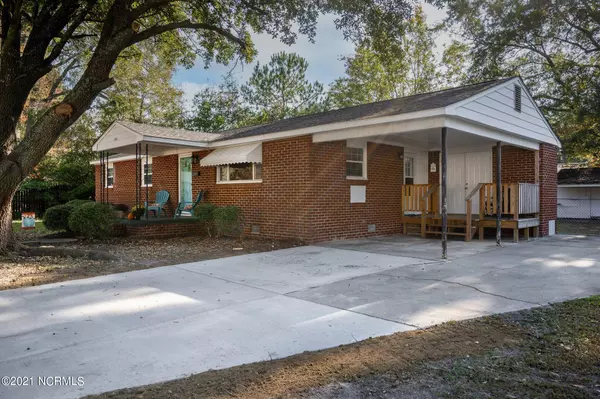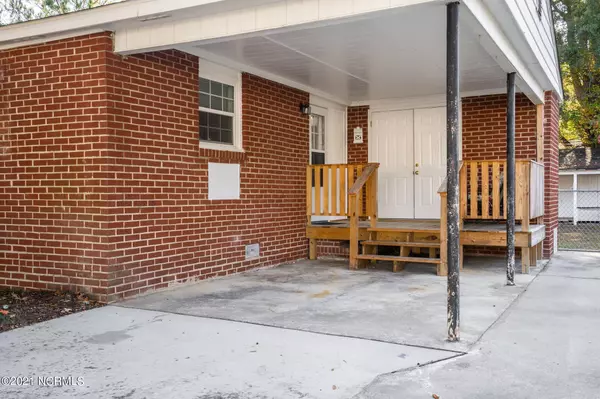$125,000
$125,000
For more information regarding the value of a property, please contact us for a free consultation.
503 W Johnston ST Tarboro, NC 27886
3 Beds
2 Baths
1,150 SqFt
Key Details
Sold Price $125,000
Property Type Single Family Home
Sub Type Single Family Residence
Listing Status Sold
Purchase Type For Sale
Square Footage 1,150 sqft
Price per Sqft $108
Subdivision Not In Subdivision
MLS Listing ID 100299399
Sold Date 12/20/21
Bedrooms 3
Full Baths 2
HOA Y/N No
Originating Board Hive MLS
Year Built 1962
Annual Tax Amount $991
Lot Dimensions TBD
Property Description
Located a short mile from the up & coming downtown district of Tarboro, this home is ready for new owners! Cute ranch with a freshly poured driveway, partial carport, covered side porch and covered front porch. Inside opens into the living room where hardwoods begin & run throughout majority of the house. The kitchen has freshly painted cabinets, a gas range & adjoins the dining room that also has a new exterior door to allow easy access to fenced backyard. Down the hall you'll find 3 bedrooms and 2 full bathrooms. The master bathroom has been recently remodeled & upgraded from a half bath to a full 3-piece bathroom. In the fenced backyard you'll also find a fantastic detached workshop that's wired & ready to go! Majority of the windows have been replaced, laminate in kitchen is brand new, HVAC system has a brand new motor, side porch is less than 2 years old & water heater is only 2 years old also!
Location
State NC
County Edgecombe
Community Not In Subdivision
Zoning RA-12
Direction From Rocky Mount, Hwy 64E, Exit 484, Left on McNair Rd, Right on Howard Ave Ext, Right on Cedar, Left on Johnston, House on Right.
Location Details Mainland
Rooms
Other Rooms Workshop
Basement None
Primary Bedroom Level Primary Living Area
Interior
Interior Features Master Downstairs, Eat-in Kitchen
Heating Electric
Cooling Central Air
Flooring Concrete, Wood
Fireplaces Type None
Fireplace No
Window Features Thermal Windows,Blinds
Appliance Vent Hood, Stove/Oven - Gas
Laundry Laundry Closet
Exterior
Parking Features Paved
Utilities Available Natural Gas Connected
Roof Type Composition
Porch Covered, Porch, See Remarks
Building
Story 1
Entry Level One
Foundation Brick/Mortar
Sewer Municipal Sewer
Water Municipal Water
New Construction No
Others
Tax ID 473816098300
Acceptable Financing Cash, Conventional, FHA, VA Loan
Listing Terms Cash, Conventional, FHA, VA Loan
Special Listing Condition None
Read Less
Want to know what your home might be worth? Contact us for a FREE valuation!

Our team is ready to help you sell your home for the highest possible price ASAP






