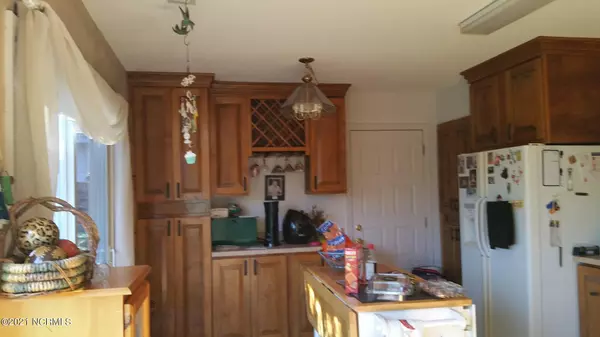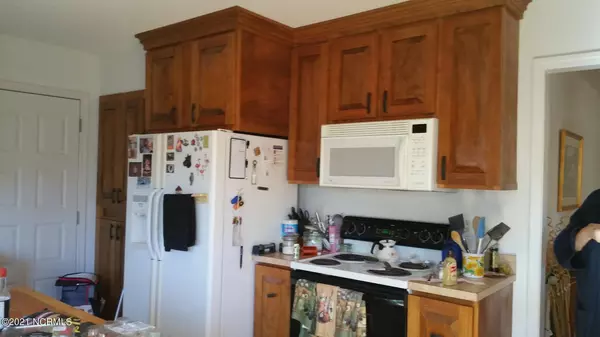$275,000
$275,000
For more information regarding the value of a property, please contact us for a free consultation.
1025 Summerlin Falls Court Wilmington, NC 28412
3 Beds
2 Baths
1,814 SqFt
Key Details
Sold Price $275,000
Property Type Townhouse
Sub Type Townhouse
Listing Status Sold
Purchase Type For Sale
Square Footage 1,814 sqft
Price per Sqft $151
Subdivision Summerlin Falls
MLS Listing ID 100300070
Sold Date 12/31/21
Style Concrete, Wood Frame
Bedrooms 3
Full Baths 2
HOA Fees $3,250
HOA Y/N Yes
Originating Board North Carolina Regional MLS
Year Built 1998
Annual Tax Amount $2,104
Lot Size 2,178 Sqft
Acres 0.05
Lot Dimensions NA
Property Description
This unit has improved kitchen with solid wood pecan cabinets with coffee/bar and special drawer and cabinet features. The custom made pecan cabinets in the kitchen and living area provide ample storage for preparation. The enclosed patio with water feature backs up to the conservation reserve area. Quite with no traffic.
The living area has mobility access for handicapped. Master bath with jetted tub and separate glassed shower. Master bedroom easily accommodates king size bedroom set. A walk in closet off master bedroom and bath along with additional cabinetry allows for additional storage. Court yard has water feature with coy pond, lovely red maple, and seating area. The jetted tub and separate shower have glass tile surround. His and her sinks in master with full second bath serving the other 2 bedrooms. Kitchen living room and dinning room access for additional open serving. The back gate has lovely planted vegetation with seating bench. All areas on ground level with access for mobility.
Location
State NC
County New Hanover
Community Summerlin Falls
Zoning MF-L-MF LOW DEN
Direction Going S on College Rd. turn right onto 17th str. then left on George Anderson 2 blocks then right onto Summerlin Falls Ct. 1 block. You will be facing K and M quadrant , drive straight ahead turn left to I at dead end follow around to the quest parking area unit on the left. 1025 will be through the gate in the rear left of the court yard. Access via instructions with appointment.
Rooms
Basement None
Interior
Interior Features 1st Floor Master, Ceiling - Vaulted, Ceiling Fan(s), Smoke Detectors, Walk-in Shower, Walk-In Closet
Heating Forced Air
Cooling Central
Flooring Carpet, Tile
Appliance None, Cooktop - Electric, Dishwasher, Disposal, Dryer, Microwave - Built-In, Refrigerator, Stove/Oven - Electric, Vent Hood, Washer
Exterior
Garage Assigned, Lighted, Shared
Garage Spaces 1.0
Pool None
Utilities Available Municipal Sewer, Municipal Water
Waterfront No
Waterfront Description None
Roof Type Architectural Shingle
Accessibility Accessible Entrance, Accessible Full Bath, Hallways, Accessible Kitchen
Porch See Remarks
Garage Yes
Building
Lot Description Cul-de-Sac Lot
Story 1
New Construction No
Schools
Elementary Schools Pine Valley
Middle Schools Williston
High Schools New Hanover
Others
Tax ID 06500-003-077-000
Acceptable Financing Cash, Conventional
Listing Terms Cash, Conventional
Read Less
Want to know what your home might be worth? Contact us for a FREE valuation!

Our team is ready to help you sell your home for the highest possible price ASAP







