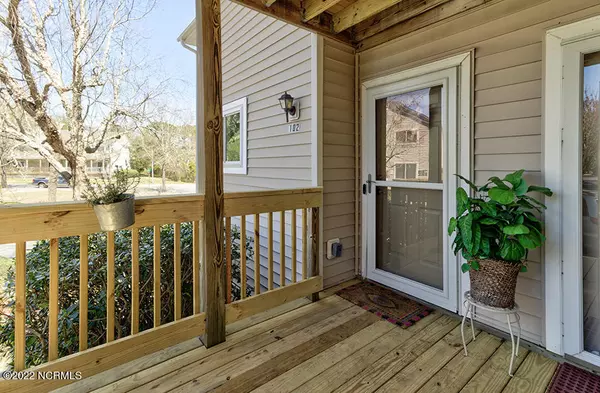$202,500
$195,000
3.8%For more information regarding the value of a property, please contact us for a free consultation.
5266 Sundance Way #102 Wilmington, NC 28409
2 Beds
2 Baths
1,023 SqFt
Key Details
Sold Price $202,500
Property Type Condo
Sub Type Condominium
Listing Status Sold
Purchase Type For Sale
Square Footage 1,023 sqft
Price per Sqft $197
Subdivision Lakeside Village
MLS Listing ID 100318457
Sold Date 05/04/22
Style Wood Frame
Bedrooms 2
Full Baths 2
HOA Fees $3,372
HOA Y/N Yes
Originating Board North Carolina Regional MLS
Year Built 1994
Annual Tax Amount $1,175
Property Description
Newly renovated, centrally-located two bedroom and two bath first floor condo in Lakeside Village is ready for it's new owner. You'll love the water views from your private back deck and close proximity to UNCW, Wrightsville Beach and downtown Wilmington. The kitchen has newer quartz countertops, updated cabinetry and stainless steel appliances. Vinyl plank flooring runs through your main living space and bedrooms. The baths are updated with ceramic tile and cabinetry with soft-close drawers. You'll enjoy the gas logs, private expansive deck overlooking the pond and lots of storage space.
Location
State NC
County New Hanover
Community Lakeside Village
Zoning MF-L
Direction From Oleander Drive to S 52nd Street. Left on Lapaloma. Street turns into Sundance. Home will be on the left and is unit 102, first level left hand side
Rooms
Basement Crawl Space, None
Primary Bedroom Level Primary Living Area
Interior
Interior Features Ceiling Fan(s)
Heating Electric, Heat Pump
Cooling Central Air
Flooring Tile, Vinyl
Fireplaces Type Gas Log
Fireplace Yes
Window Features Blinds
Appliance Washer, Stove/Oven - Electric, Microwave - Built-In, Dryer, Dishwasher
Laundry Laundry Closet
Exterior
Garage Assigned
Pool None
Waterfront No
View Pond
Roof Type Shingle
Accessibility None
Porch Covered
Building
Story 1
Sewer Municipal Sewer
Water Municipal Water
New Construction No
Schools
Elementary Schools Holly Tree
Middle Schools Roland Grise
High Schools Hoggard
Others
Tax ID R06209-002-021-041
Acceptable Financing Cash, Conventional, FHA, VA Loan
Listing Terms Cash, Conventional, FHA, VA Loan
Special Listing Condition None
Read Less
Want to know what your home might be worth? Contact us for a FREE valuation!

Our team is ready to help you sell your home for the highest possible price ASAP







