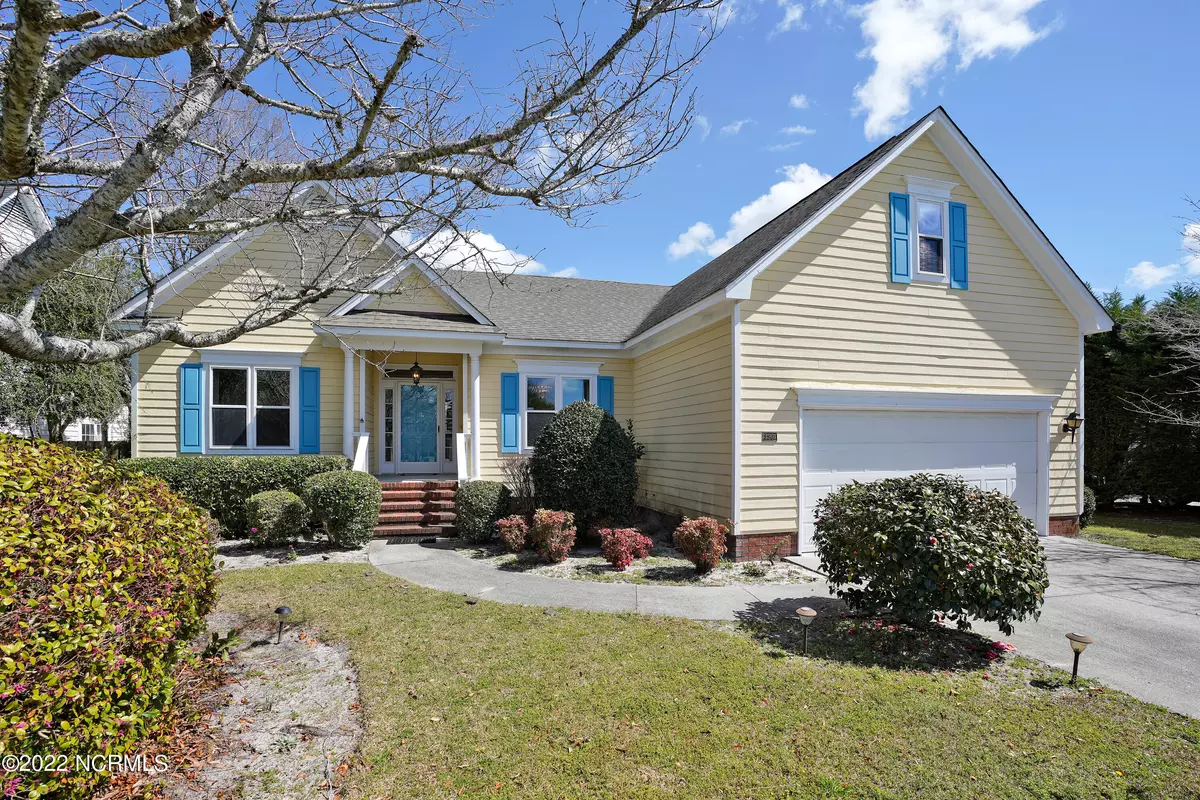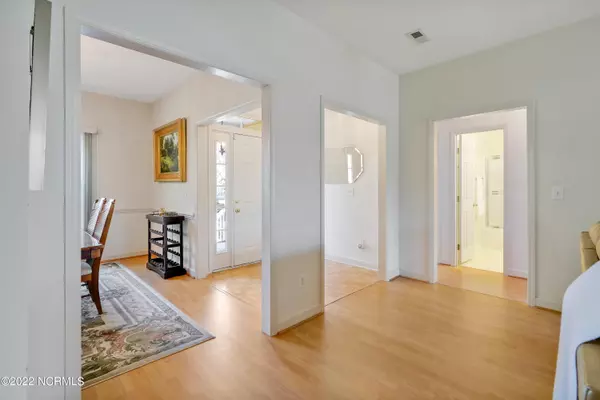$392,000
$389,000
0.8%For more information regarding the value of a property, please contact us for a free consultation.
3901 New Holland Drive Wilmington, NC 28412
3 Beds
2 Baths
2,120 SqFt
Key Details
Sold Price $392,000
Property Type Single Family Home
Sub Type Single Family Residence
Listing Status Sold
Purchase Type For Sale
Square Footage 2,120 sqft
Price per Sqft $184
Subdivision Carriage Hills
MLS Listing ID 100317467
Sold Date 04/28/22
Bedrooms 3
Full Baths 2
HOA Y/N Yes
Originating Board North Carolina Regional MLS
Year Built 1995
Annual Tax Amount $2,608
Lot Size 9,577 Sqft
Acres 0.22
Lot Dimensions Irregular
Property Description
In the centrally located neighborhood of Carriage Hills, you will find this quaint 3 bedroom/2 bath home set on a quiet, sidewalk-lined street. The lush landscaping welcomes you as you enter the home to a split floor plan. On one side, you'll find the primary suite, full of natural light, a soaking tub, and a walk-in closet. The large bonus room over the garage adds valuable secluded space, whether used as an office, bedroom, or entertainment room. The spacious living room includes a double sided gas fireplace that can also be enjoyed from the breakfast nook. The back patio, located directly off the kitchen, is ideal for relaxing and entertaining thanks to the private and beautifully landscaped backyard. Other wonderful attributes of this home are the new windows, new refrigerator, and fabulous neighborhood amenities which include a pool, tennis courts, and playground. Less than two miles away from The Pointe at Barclay and Cameron Art Museum, this home is conveniently located in the center of town, yet tucked away in a quiet, established community.
Location
State NC
County New Hanover
Community Carriage Hills
Zoning MF-L
Direction South College Road to South 17th street. Turn left onto St Andrews Dr. Turn right onto Chippenham Dr. At the traffic circle, take the 3rd exit onto Steeplechase Rd. Turn left onto New Holland. 3901 is on the left.
Rooms
Basement Crawl Space
Primary Bedroom Level Primary Living Area
Interior
Interior Features Master Downstairs, Walk-in Shower
Heating Heat Pump, Electric
Cooling Central Air
Flooring Laminate, Tile
Fireplaces Type 1, Gas Log
Fireplace Yes
Window Features Blinds
Appliance Microwave - Built-In
Exterior
Garage Off Street, Paved
Garage Spaces 2.0
Roof Type Architectural Shingle
Porch Patio, Porch
Garage Yes
Building
Story 1
Sewer Municipal Sewer
Water Municipal Water
New Construction No
Schools
Elementary Schools Pine Valley
Middle Schools Williston
High Schools Ashley
Others
HOA Fee Include Maint - Comm Areas
Tax ID R06520-003-021-000
Acceptable Financing Cash, Conventional, FHA, VA Loan
Listing Terms Cash, Conventional, FHA, VA Loan
Special Listing Condition None
Read Less
Want to know what your home might be worth? Contact us for a FREE valuation!

Our team is ready to help you sell your home for the highest possible price ASAP







