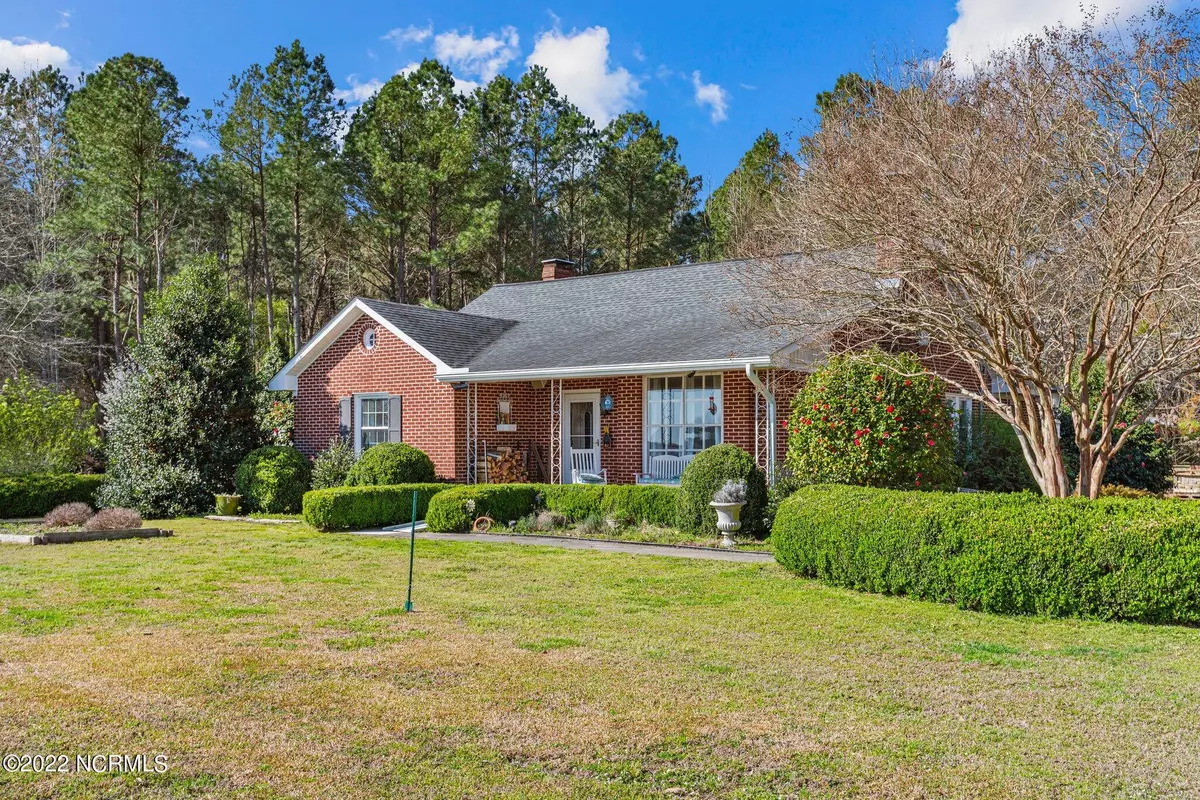$285,000
$270,000
5.6%For more information regarding the value of a property, please contact us for a free consultation.
8620 Tyson Farm Road Stantonsburg, NC 27883
3 Beds
2 Baths
2,121 SqFt
Key Details
Sold Price $285,000
Property Type Single Family Home
Sub Type Single Family Residence
Listing Status Sold
Purchase Type For Sale
Square Footage 2,121 sqft
Price per Sqft $134
Subdivision Not In Subdivision
MLS Listing ID 100318331
Sold Date 05/03/22
Bedrooms 3
Full Baths 2
HOA Y/N No
Originating Board North Carolina Regional MLS
Year Built 1951
Annual Tax Amount $1,012
Lot Size 1.880 Acres
Acres 1.88
Lot Dimensions 336x328x46x124x324
Property Description
Country living at its best! This ranch style Homestead sits on just shy of 2 acres in the Tyson Farm community of Wilson County. Established in the 1950s this home was built to stand for generations. With over 2,000 square feet, this home accompanies 3 bedrooms, 2 full bathrooms, formal living room with wood burning fireplace, a drawing room with gas log fireplace, an eat-in kitchen, and a heated /cooled mudroom. Also included is a finished, carpeted bonus room with built-in twin bed and storage. The bonus room is also equipped with a private AC unit and adjacent space suitable for a home office or study. Updates include security system with radio and speaker, 6 cameras and 4 outdoor speakers. All new duct work and new electrical Raleigh code wiring throughout the whole house, barn, and water pump. The home has been prepped to receive solar, natural gas, and back-up gas generator. Windows have been replaced within the last 3 years. Seller will be leaving an 8–10-person dining room table/pool table/ping pong table, with chairs and benches. This home has been professionally landscaped for year-round organic gardening. Along the exterior you will find trees, including but not limited to apple, pear, plum, and cherry. Bushes, including but not limited to blackberry, elderberry, and pomegranate. To keep your farm animals safe and secure you will find pens, barn stalls, and a stationary coop. With the centralized location of this Homestead, you are within 30 minutes of Rocky Mount, Greenville, Goldsboro, and Zebulon. You are within 45 minutes of Washington, Smithfield, Knightdale, and Raleigh. This is a rare find...the opportunity is NOW!!
Location
State NC
County Wilson
Community Not In Subdivision
Zoning Residential
Direction Hwy. 264 Alt. East to N. Rogers Street, continue onto Tyson Farm Road, property on the right.
Rooms
Other Rooms Barn(s), Storage, Workshop
Basement Crawl Space
Primary Bedroom Level Primary Living Area
Interior
Interior Features Walk-in Shower, Eat-in Kitchen
Heating Natural Gas
Cooling Central Air
Flooring Wood
Fireplaces Type Gas Log
Fireplace Yes
Appliance Washer, Dryer
Laundry Hookup - Dryer, Washer Hookup
Exterior
Exterior Feature Gas Logs
Garage Circular Driveway, Paved
Garage Spaces 1.0
Waterfront No
Roof Type Architectural Shingle
Porch Patio, Porch
Building
Lot Description Farm
Story 1
Sewer Septic On Site
Water Well
Structure Type Gas Logs
New Construction No
Others
Tax ID 3668-47-6871.000
Acceptable Financing Cash, Conventional, FHA, VA Loan
Listing Terms Cash, Conventional, FHA, VA Loan
Special Listing Condition None
Read Less
Want to know what your home might be worth? Contact us for a FREE valuation!

Our team is ready to help you sell your home for the highest possible price ASAP







