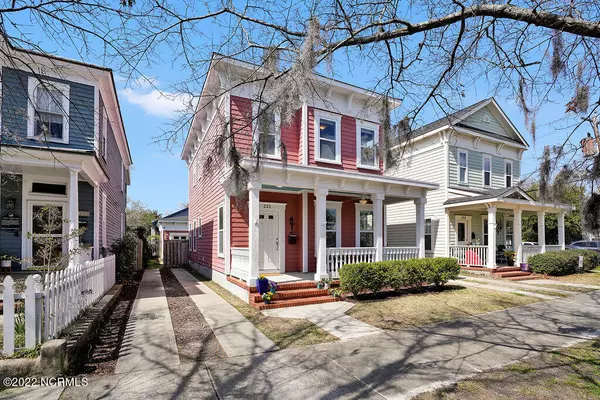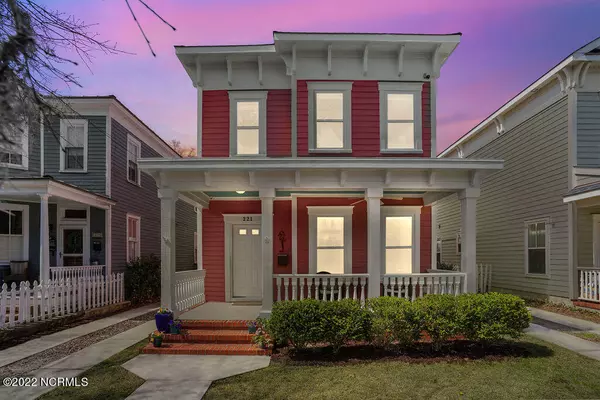$505,000
$469,000
7.7%For more information regarding the value of a property, please contact us for a free consultation.
221 N 7th ST Wilmington, NC 28401
3 Beds
3 Baths
1,457 SqFt
Key Details
Sold Price $505,000
Property Type Single Family Home
Sub Type Single Family Residence
Listing Status Sold
Purchase Type For Sale
Square Footage 1,457 sqft
Price per Sqft $346
Subdivision Historic District
MLS Listing ID 100314671
Sold Date 05/05/22
Style Wood Frame
Bedrooms 3
Full Baths 2
Half Baths 1
HOA Y/N No
Originating Board North Carolina Regional MLS
Year Built 2014
Lot Size 3,485 Sqft
Acres 0.08
Lot Dimensions 33 x 110 x 33 x 110
Property Description
Welcome to 221 N. 7th Street in The Wilmington Historic District. This idyllic setting showcases the Italianate architecture of this circa 1900 looking home. Positioned on a tree-lined, brick-paved street filled with beautiful homes & the grandeur of yesterday, you will be charmed by this stunning home. Custom built by Plantation Building Corporation in 2014, this lovely home won a Historic Wilmington Foundation award for compatible new construction. Off-street parking with a very long driveway suitable for three cars. A double gate leads to the large, fully fenced backyard and the oversized one-car detached garage. There is plenty of room for your vehicle & loads of storage. The expansive backyard is perfect for gathering with a large round paver patio and a Jacuzzi brand hot tub. The gracious covered front porch will take you back to a place and time when you are enjoying the warm summer breezes while greeting your neighbors as they stroll by. Inside, you will find an open floor plan with plenty of space for entertaining and everyday living, plus windows that showcase plenty of natural lighting. Gorgeous site finished hardwood floors grace the entire downstairs and staircase. The well-equipped kitchen has custom-built cabinetry by Hollingsworth with designer touches such as upper seeded glass front cabinets with lighting, under cabinet lighting, and soft-close dovetail drawers. Other features are granite countertops, a custom light fixture, and a pantry. All of the appliances convey, including the newer refrigerator, natural gas range, and brand-new dishwasher. The dining room is adjacent to the kitchen. The expansive living room features two sets of glass doors that access the backyard oasis! There is also a powder room, laundry closet, and oversized storage closet under the stairs. Upstairs you will find the primary bedroom with double pocket doors that access the office/bedroom. The primary bedroom has a designer ensuite bath with a granite top vanity, large tile shower with glass door & walk-in closet with customized adjustable Elfa closet system. There is also a roomy third bedroom tucked away at the front of the home. The second full bath boasts a granite top vanity, linen closet, tub/shower combination with tiled walls. Centrally located and only a few blocks away from three activity districts: Riverfront, Brooklyn Arts, and Soda Pop District. There are restaurants, breweries, cafes, shopping, the Riverwalk, and Wilmington's newest concert venue nearby.
Location
State NC
County New Hanover
Community Historic District
Zoning HD-R
Direction Market towards downtown, right on N 7th St, house on left.
Location Details Mainland
Rooms
Primary Bedroom Level Primary Living Area
Interior
Interior Features Foyer, 9Ft+ Ceilings, Ceiling Fan(s), Hot Tub, Pantry, Walk-in Shower, Walk-In Closet(s)
Heating Electric, Forced Air
Cooling Central Air
Flooring Carpet, Tile, Wood
Fireplaces Type None
Fireplace No
Window Features Thermal Windows,Blinds
Appliance Washer, Vent Hood, Stove/Oven - Gas, Refrigerator, Dryer, Disposal, Dishwasher
Exterior
Garage Off Street, Paved
Garage Spaces 1.0
Utilities Available Natural Gas Connected
Waterfront No
Roof Type Shingle
Porch Covered, Patio, Porch, See Remarks
Building
Story 2
Entry Level Two
Foundation Slab
Sewer Municipal Sewer
Water Municipal Water
New Construction No
Others
Tax ID R04817-012-019-000
Acceptable Financing Cash, Conventional
Listing Terms Cash, Conventional
Special Listing Condition None
Read Less
Want to know what your home might be worth? Contact us for a FREE valuation!

Our team is ready to help you sell your home for the highest possible price ASAP







