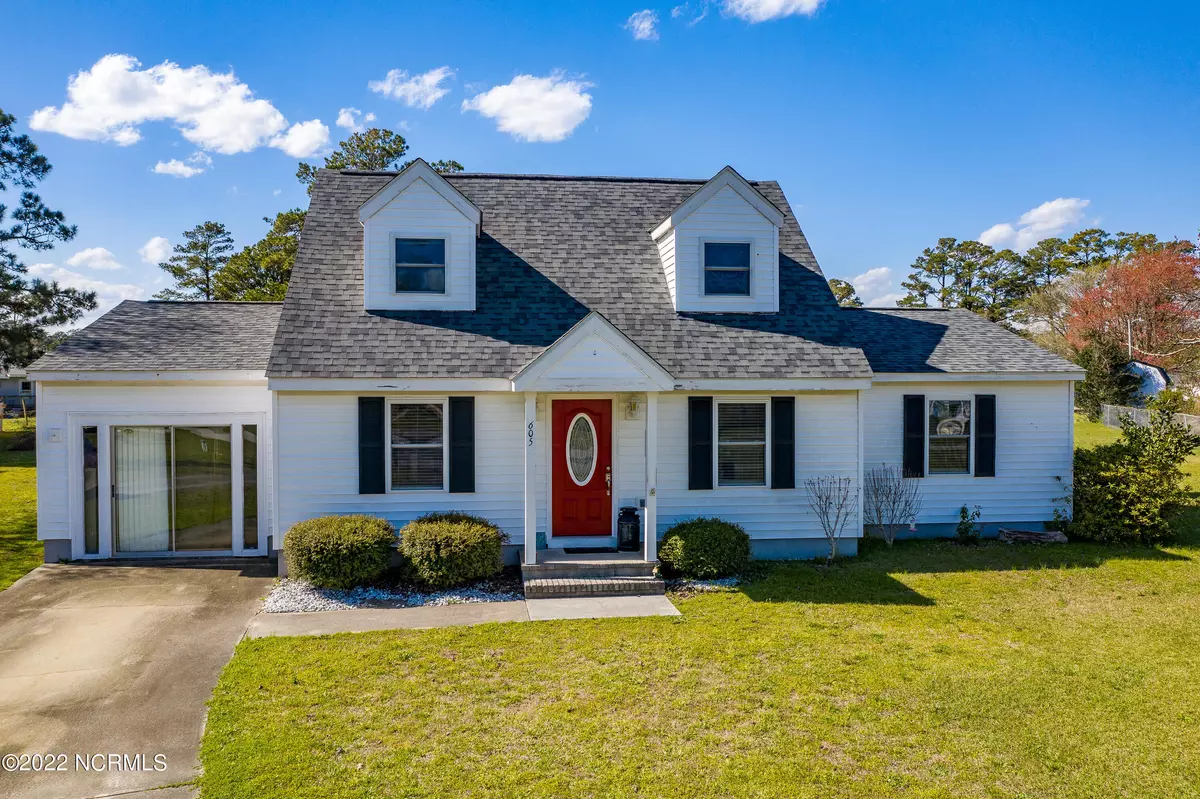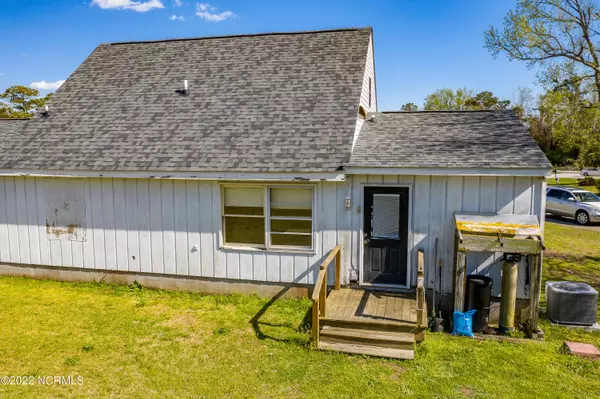$236,000
$230,000
2.6%For more information regarding the value of a property, please contact us for a free consultation.
605 Garden RD Morehead City, NC 28557
4 Beds
2 Baths
1,869 SqFt
Key Details
Sold Price $236,000
Property Type Single Family Home
Sub Type Single Family Residence
Listing Status Sold
Purchase Type For Sale
Square Footage 1,869 sqft
Price per Sqft $126
Subdivision Mandy Farms
MLS Listing ID 100319397
Sold Date 05/03/22
Style Wood Frame
Bedrooms 4
Full Baths 1
Half Baths 1
HOA Y/N No
Originating Board Hive MLS
Year Built 1984
Annual Tax Amount $690
Lot Size 0.460 Acres
Acres 0.46
Lot Dimensions Irregular
Property Sub-Type Single Family Residence
Property Description
CUL-DE-SAC HOME IN MANDY FARMS! Location is everything, and this large lot and spacious floor plan provides so much opportunity. No HOA and no city taxes. This 2-story home features a large backyard with storage sheds, four bedroom septic system, new roof 2019, and new HVAC in May 2021. Needs some TLC inside and out to complete previous remodel started in 2011. Primary bedroom is on the first floor with huge walk in closet and space to add an additional bathroom. Upstairs has 2 additional bedrooms and full bath. Garage has been closed in and ready to be refinished as a 4th bedroom or bonus room. Being sold ''As Is''.
Location
State NC
County Carteret
Community Mandy Farms
Zoning Residential
Direction Take Bridges Street Extension to 35th Street. Turn onto 35th Street and turn right onto Old Gate Rd. Turn left on Garden Road. House on the left in the cul-de-sac.
Location Details Mainland
Rooms
Other Rooms Storage
Basement None
Primary Bedroom Level Primary Living Area
Interior
Interior Features Master Downstairs, Ceiling Fan(s), Walk-in Shower, Walk-In Closet(s)
Heating Electric, Heat Pump
Cooling Central Air
Flooring Carpet, Laminate, Tile, Vinyl
Fireplaces Type None
Fireplace No
Window Features Blinds
Appliance Water Softener, Washer, Stove/Oven - Electric, Refrigerator, Microwave - Built-In, Ice Maker, Dryer, Dishwasher
Laundry Inside
Exterior
Parking Features On Site, Paved
Waterfront Description None
Roof Type Shingle,Composition
Porch Open, Covered, Deck, Porch
Building
Lot Description Cul-de-Sac Lot
Story 2
Entry Level Two
Foundation Raised, Slab
Sewer Septic On Site
Water Well
New Construction No
Others
Tax ID 637611660016000
Acceptable Financing Cash, Conventional
Listing Terms Cash, Conventional
Special Listing Condition None
Read Less
Want to know what your home might be worth? Contact us for a FREE valuation!

Our team is ready to help you sell your home for the highest possible price ASAP






