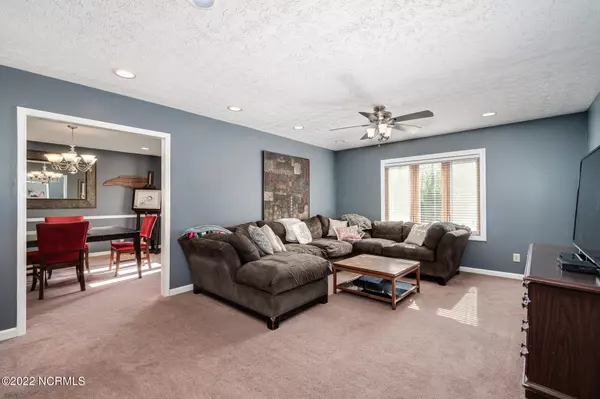$385,000
$379,000
1.6%For more information regarding the value of a property, please contact us for a free consultation.
800 Hedrick BLVD Morehead City, NC 28557
3 Beds
2 Baths
2,180 SqFt
Key Details
Sold Price $385,000
Property Type Single Family Home
Sub Type Single Family Residence
Listing Status Sold
Purchase Type For Sale
Square Footage 2,180 sqft
Price per Sqft $176
Subdivision Mandy Farms
MLS Listing ID 100322285
Sold Date 05/24/22
Bedrooms 3
Full Baths 2
HOA Y/N No
Originating Board Hive MLS
Year Built 1979
Annual Tax Amount $1,014
Lot Size 0.570 Acres
Acres 0.57
Lot Dimensions 168x115x197x146
Property Sub-Type Single Family Residence
Property Description
Easy living on one level with great layout in desirable Mandy Farms! Beautiful, low maintenance brick ranch on corner lot features spacious family room with fireplace, formal dining and living areas, kitchen with ample cabinetry and breakfast bar, gorgeous hardwoods in living areas, and tiled mudroom and bathrooms. Lots of natural sunlight, as well as many dimmer lights and plenty of storage throughout. Generous master suite offers oversized walk-in closet. New open deck, overlooking private backyard, perfect for entertaining! Fenced backyard is great for the kids and pets! Storage shed with new paint and siding to store the yard equipment. Mandy Farms is located just minutes from downtown Morehead City, area schools and bases, local shopping and dining, and Crystal Coast Beaches!
Location
State NC
County Carteret
Community Mandy Farms
Zoning R
Direction From 70/24 in Morehead City - Take Bridges Street Ext; Left on Country Club Road; Right on Hedrick Blvd; Home is on Left.
Location Details Mainland
Rooms
Other Rooms Storage
Basement Crawl Space, None
Primary Bedroom Level Primary Living Area
Interior
Interior Features Mud Room, Master Downstairs, Ceiling Fan(s), Walk-In Closet(s)
Heating Electric, Heat Pump, Propane
Cooling Central Air
Flooring Carpet, Tile, Wood
Fireplaces Type Gas Log
Fireplace Yes
Window Features Blinds
Appliance See Remarks, Washer, Stove/Oven - Electric, Refrigerator, Microwave - Built-In, Dryer, Dishwasher
Laundry Inside
Exterior
Exterior Feature None
Parking Features On Site, Paved
Garage Spaces 2.0
Pool None
Waterfront Description None
Roof Type Architectural Shingle
Porch Open, Covered, Deck, Porch
Building
Lot Description Corner Lot
Story 1
Entry Level One
Sewer Septic On Site
Water Well
Structure Type None
New Construction No
Schools
Elementary Schools Morehead City Elem
Middle Schools Morehead City
High Schools West Carteret
Others
Tax ID 637609166610000
Acceptable Financing Cash, Conventional, FHA, USDA Loan, VA Loan
Listing Terms Cash, Conventional, FHA, USDA Loan, VA Loan
Special Listing Condition None
Read Less
Want to know what your home might be worth? Contact us for a FREE valuation!

Our team is ready to help you sell your home for the highest possible price ASAP






