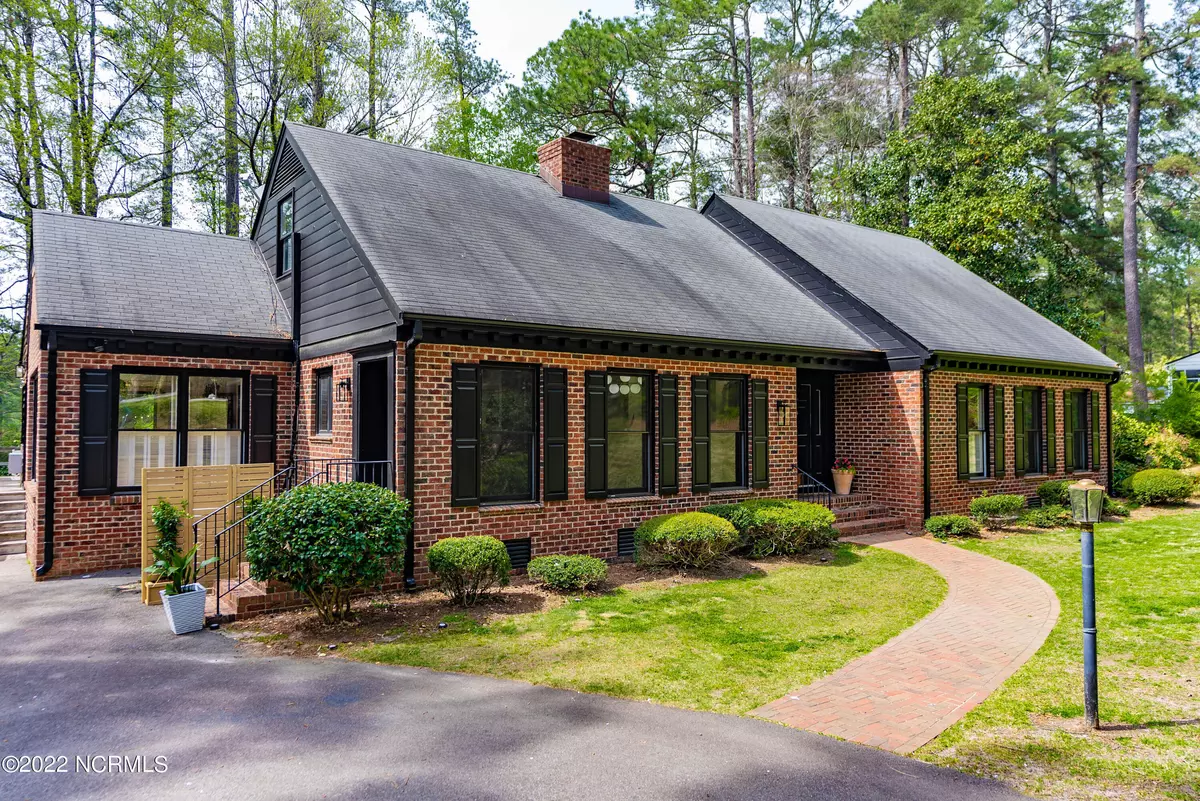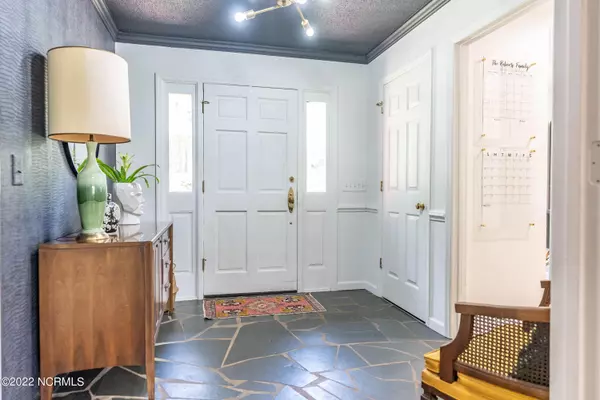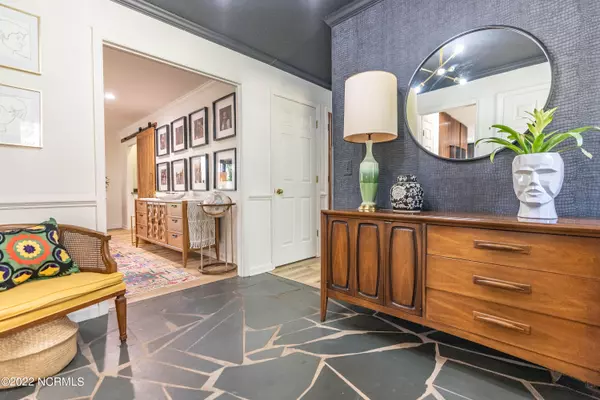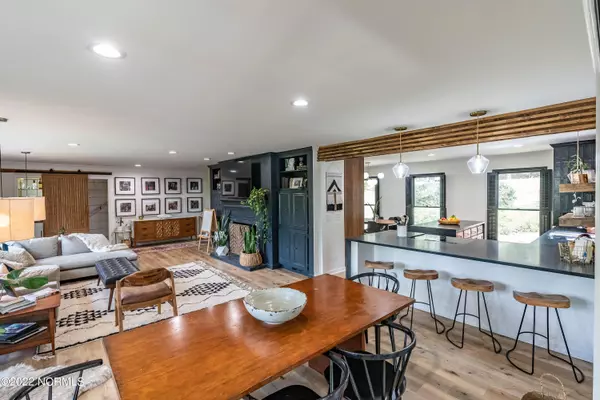$779,800
$749,800
4.0%For more information regarding the value of a property, please contact us for a free consultation.
800 Barber RD Southern Pines, NC 28387
4 Beds
4 Baths
4,206 SqFt
Key Details
Sold Price $779,800
Property Type Single Family Home
Sub Type Single Family Residence
Listing Status Sold
Purchase Type For Sale
Square Footage 4,206 sqft
Price per Sqft $185
Subdivision Weymouth Height
MLS Listing ID 100322261
Sold Date 06/02/22
Bedrooms 4
Full Baths 4
HOA Y/N No
Originating Board Hive MLS
Year Built 1984
Lot Size 0.700 Acres
Acres 0.7
Lot Dimensions 190 x 180 x 150 x 187
Property Description
This beautifully unique home in Weymouth Heights is the mid century modern beauty you've been dreaming of! Each corner of the home has been thoughtfully updated to maximize space and offer endless charm. At the entry you'll notice the stone flooring and wide doorway to the main living room. The open living and dining spaces are completed by the dark built ins and large picture windows. Stunning details in the kitchen to include black vertical tiling, granite waterfall edges, open shelving, abundant counter space and a breakfast bar. Two bedrooms on the first floor to include a Jr. Suite. A sliding door closes off the entry to your private upstairs suite. The room has vaulted ceilings, a nook, a sitting area, an open concrete shower, vanity mirror and floor to ceiling shiplap. Truly a getaway space within your home! The finished basement offers great living space that could be utilized as a bedroom or recreational den and has baseboard heat but no forced air. This home also features a stone patio and gazebo, a workshop and mature landscaping with flourishing azaleas. Total square footage of the home is 4206; Above Grade: 3137, Below grade w/heating only: 719.6, Above Grade Sunroom: 349.5. Schedule your showing NOW for this dazzling property!
Location
State NC
County Moore
Community Weymouth Height
Zoning RS-2
Direction From E Morganton Rd Slight Right onto E Indiana Ave. Turn Right onto Riding Lane, slight Right onto Barber Rd. Home on Right.
Location Details Mainland
Rooms
Other Rooms Gazebo
Basement Finished, Full, Exterior Entry
Primary Bedroom Level Primary Living Area
Interior
Interior Features 9Ft+ Ceilings, Vaulted Ceiling(s), Ceiling Fan(s), Walk-in Shower, Eat-in Kitchen
Heating Other-See Remarks, Baseboard, Electric, Heat Pump
Cooling Central Air
Flooring LVT/LVP
Laundry Inside
Exterior
Exterior Feature None
Parking Features Paved
Roof Type Composition
Porch Covered, Deck, Patio
Building
Story 3
Entry Level Two
Sewer Municipal Sewer
Water Municipal Water
Structure Type None
New Construction No
Schools
Middle Schools Crain'S Creek Middle
High Schools Pinecrest
Others
Tax ID 00055580
Acceptable Financing Cash, Conventional, FHA, USDA Loan, VA Loan
Listing Terms Cash, Conventional, FHA, USDA Loan, VA Loan
Special Listing Condition None
Read Less
Want to know what your home might be worth? Contact us for a FREE valuation!

Our team is ready to help you sell your home for the highest possible price ASAP






