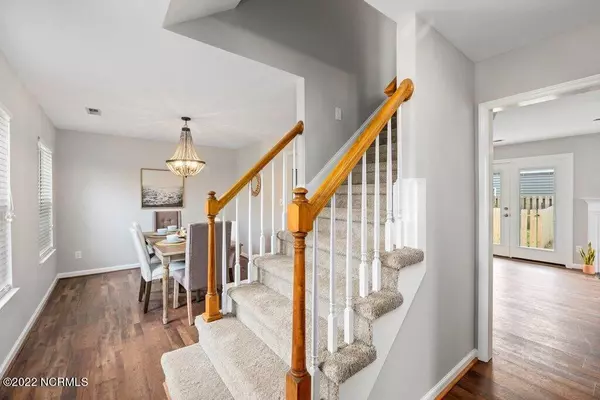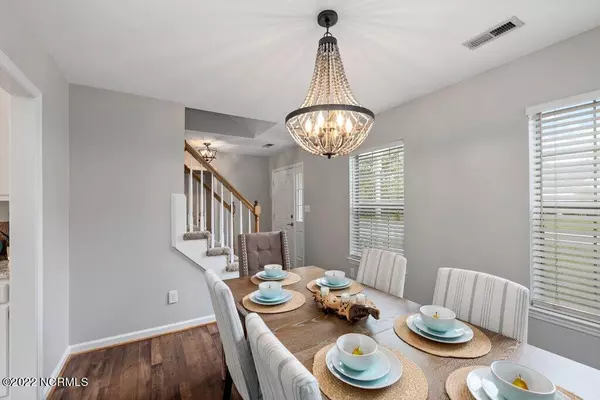$358,000
$345,000
3.8%For more information regarding the value of a property, please contact us for a free consultation.
5402 Ivocet Drive Wilmington, NC 28409
4 Beds
3 Baths
1,718 SqFt
Key Details
Sold Price $358,000
Property Type Single Family Home
Sub Type Single Family Residence
Listing Status Sold
Purchase Type For Sale
Square Footage 1,718 sqft
Price per Sqft $208
Subdivision Sawgrass
MLS Listing ID 100322621
Sold Date 05/16/22
Style Wood Frame
Bedrooms 4
Full Baths 2
Half Baths 1
HOA Y/N Yes
Originating Board North Carolina Regional MLS
Year Built 1994
Annual Tax Amount $2,124
Lot Size 5,343 Sqft
Acres 0.12
Lot Dimensions 47x19x84x58x82
Property Description
**OFFERS DUE BY 6:00PM, SATURDAY, APRIL 16.**
Come see this recently updated, sunlit home, with neighborhood amenities in the sought-after Masonboro area!
Enjoy the community pool, tennis/basketball courts and weight room in the clubhouse. The beach, university and midtown are all very convenient, in addition to being down the road from a municipal golf course and Long Leaf Park. Spacious, open floor plan includes large living room, formal dining room, dine-in kitchen, fireplace, downstairs 4th bedroom (garage conversion), 2 1/2 baths, laundry room, and attached storage area. Primary bedroom has ensuite bath, vaulted ceilings and a walk in closet. Enjoy meeting the neighbors while in the front yard or enjoy the privacy of the fully fenced backyard, with a separate fenced area for your furry friends.
Sawgrass neighbors enjoy music together on Friday nights, an annual oyster roast and a luminary walk in the winter.
Location
State NC
County New Hanover
Community Sawgrass
Zoning R-15
Direction HWY 132 COLLEGE RD., Turn Left on OLEANDER Turn Right on PINE GROVE, Veer left at Stop Light at Holly Tree, Turn Right on IVOCET into Sawgrass Community. House will be on left.
Rooms
Other Rooms Tennis Court(s)
Basement None
Primary Bedroom Level Non Primary Living Area
Interior
Interior Features Ceiling Fan(s), Pantry, Smoke Detectors, Walk-In Closet
Heating Forced Air
Cooling Central
Flooring LVT/LVP, Carpet
Appliance Cooktop - Electric, Dishwasher, Disposal, Dryer, Microwave - Built-In, Refrigerator, Stove/Oven - Electric, Washer
Exterior
Garage Off Street, Paved
Utilities Available Municipal Sewer, Municipal Water
Waterfront No
Roof Type Architectural Shingle
Porch None
Garage No
Building
Story 2
New Construction No
Schools
Elementary Schools Masonboro
Middle Schools Roland Grise
High Schools Hoggard
Others
Tax ID R06705-008-009-000
Read Less
Want to know what your home might be worth? Contact us for a FREE valuation!

Our team is ready to help you sell your home for the highest possible price ASAP







