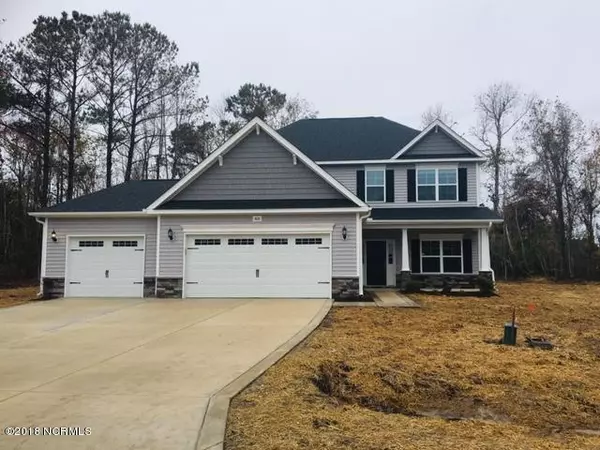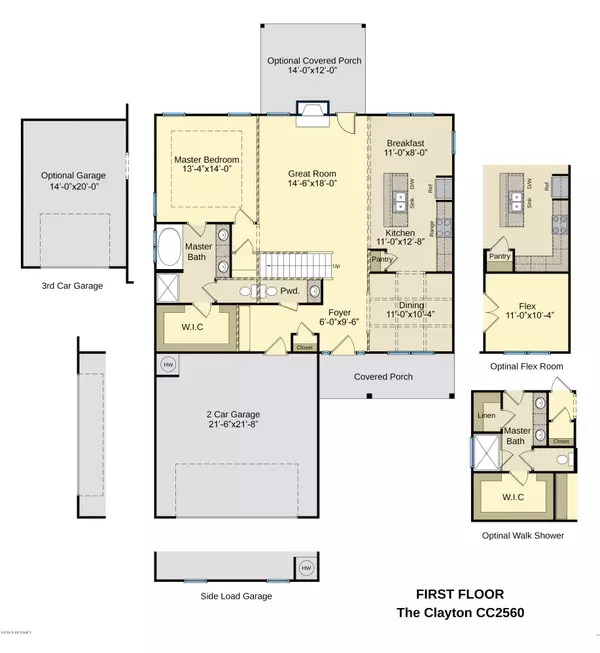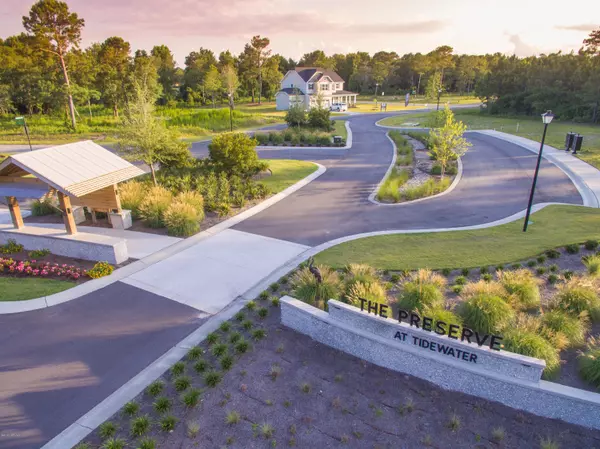$307,900
$307,900
For more information regarding the value of a property, please contact us for a free consultation.
605 Pennywort CT #Lot 74r Sneads Ferry, NC 28460
4 Beds
4 Baths
2,560 SqFt
Key Details
Sold Price $307,900
Property Type Single Family Home
Sub Type Single Family Residence
Listing Status Sold
Purchase Type For Sale
Square Footage 2,560 sqft
Price per Sqft $120
Subdivision The Preserve At Tidewater
MLS Listing ID 100168795
Sold Date 12/05/19
Style Wood Frame
Bedrooms 4
Full Baths 3
Half Baths 1
HOA Fees $840
HOA Y/N Yes
Originating Board North Carolina Regional MLS
Year Built 2019
Lot Size 1.490 Acres
Acres 1.49
Lot Dimensions irregular
Property Description
Presale Home! Welcome home to The Preserve at Tidewater and the Clayton Plan! Built by nationally award winning home builders Caviness & Cates, the Clayton showcases itself in a well-orchestrated layout and design. This beautiful home features 4 beds, 3.5 baths, and over 2,500 sq ft of well situated living space. The 1st floor contains a flex room bordering an open kitchen with large island, breakfast room, and great room. The master suite is also located on this level and features a luxury bathroom and WIC. The 2nd level features 3 additional bedrooms, home office, laundry room, 2 more full bathrooms and loft bonus area with storage space. The covered back patio, 3 car garage, designer landscaping, and builder warranty for peace of mind brings this home to completion.
Location
State NC
County Onslow
Community The Preserve At Tidewater
Zoning Residential
Direction Hwy 17S from Jacksonville, Left onto Hwy 210, Left onto Old Folkstone, Right onto Chadwick Acres, Right onto Wax Myrtle, Left onto Red Cedar, Right onto Saratoga, Right onto Pennywort. Home is located on the cul-de-sac.
Location Details Mainland
Rooms
Basement None
Primary Bedroom Level Primary Living Area
Interior
Interior Features Foyer, Master Downstairs, 9Ft+ Ceilings, Tray Ceiling(s), Ceiling Fan(s), Pantry, Walk-in Shower, Walk-In Closet(s)
Heating Heat Pump
Cooling Zoned
Flooring Carpet, Tile, Wood
Fireplaces Type Gas Log
Fireplace Yes
Window Features Blinds
Appliance Stove/Oven - Gas, Microwave - Built-In, Dishwasher
Laundry Hookup - Dryer, Washer Hookup, Inside
Exterior
Exterior Feature None
Garage On Site, Paved
Garage Spaces 3.0
Roof Type Architectural Shingle
Porch Covered, Patio, Porch
Building
Lot Description Cul-de-Sac Lot
Story 2
Entry Level Two
Foundation Slab
Sewer Septic Off Site, Private Sewer
Water Municipal Water
Structure Type None
New Construction Yes
Others
Tax ID 428801061321
Acceptable Financing Cash, Conventional, FHA, VA Loan
Listing Terms Cash, Conventional, FHA, VA Loan
Special Listing Condition None
Read Less
Want to know what your home might be worth? Contact us for a FREE valuation!

Our team is ready to help you sell your home for the highest possible price ASAP







