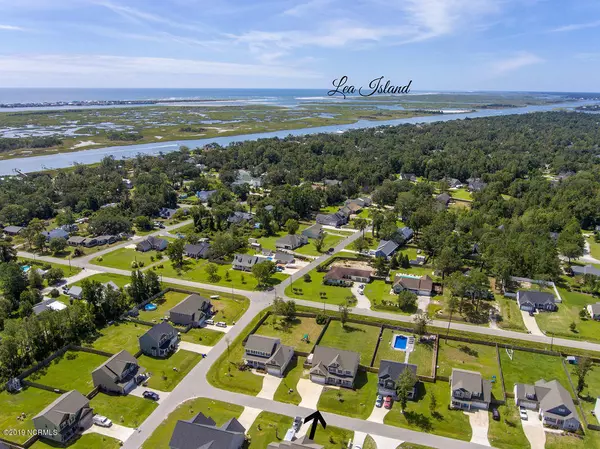$375,000
$389,000
3.6%For more information regarding the value of a property, please contact us for a free consultation.
33 Ransom DR Hampstead, NC 28443
4 Beds
4 Baths
3,414 SqFt
Key Details
Sold Price $375,000
Property Type Single Family Home
Sub Type Single Family Residence
Listing Status Sold
Purchase Type For Sale
Square Footage 3,414 sqft
Price per Sqft $109
Subdivision Kings Ransom
MLS Listing ID 100182120
Sold Date 11/06/19
Style Wood Frame
Bedrooms 4
Full Baths 3
Half Baths 1
HOA Y/N No
Originating Board North Carolina Regional MLS
Year Built 2016
Lot Size 0.350 Acres
Acres 0.35
Lot Dimensions 79' x 195' x 81' x 191'
Property Description
This immaculate 3400 SQFT home in Hampstead has everything you are looking for in your new forever home. With it's soaring ceilings and an abundance of windows, you will marvel at the constant flow of natural light that pours through. The large kitchen with open concept allows an easy flow for entertaining and you'll love the upgraded soft close cabinets and UPGRADED appliances with LG double oven. Enjoy long bathes in your new master suite located on the first floor along with a double vanity and dual walk in closets. The grand stairway leads up to the additional bedrooms on the 2nd floor along with a massive 18 x 27' BONUS room. And what bonus room wouldn't be complete without a surround sound speaker system?! The extra room off of bonus room was finished off for extra storage or even has the potential for an office. Located in the TOP rated Topsail school district and just minutes away from the award winning Topsail beach and Olde Point Country Club and golf course. Schedule your showing TODAY!
Location
State NC
County Pender
Community Kings Ransom
Zoning RP
Direction From Wilmington - Take Rt 17 N into Hampstead. Take RIGHT at County Club Dr. 1.2 Miles take right onto Kings Landing Rd. 1 Mile take left onto Bounty Ct. Ransom is the first right and home will be down on the right.
Location Details Mainland
Rooms
Basement None
Primary Bedroom Level Primary Living Area
Interior
Interior Features Mud Room, Master Downstairs, 9Ft+ Ceilings, Vaulted Ceiling(s), Ceiling Fan(s)
Heating Heat Pump
Cooling Central Air
Flooring Carpet, Tile, Wood
Window Features Blinds
Laundry Inside
Exterior
Exterior Feature None
Garage Paved
Garage Spaces 2.0
Waterfront No
Roof Type Shingle,Composition
Porch Covered, Patio, Porch
Building
Story 2
Entry Level Two
Foundation Slab
Sewer Septic On Site
Water Municipal Water
Structure Type None
New Construction No
Others
Tax ID 4203-51-5061-0000
Acceptable Financing Cash, Conventional, VA Loan
Listing Terms Cash, Conventional, VA Loan
Special Listing Condition None
Read Less
Want to know what your home might be worth? Contact us for a FREE valuation!

Our team is ready to help you sell your home for the highest possible price ASAP







