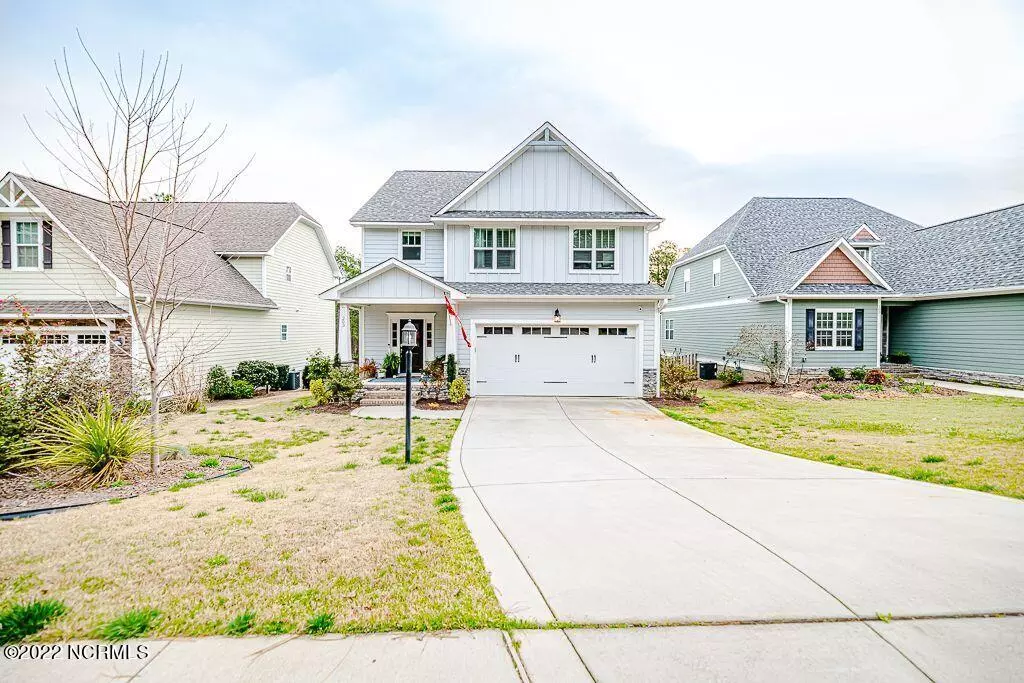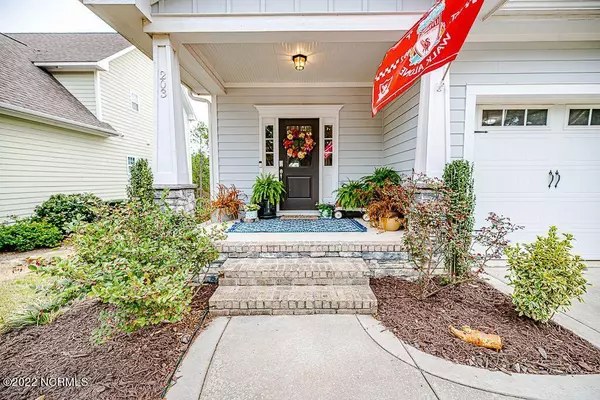$530,000
$559,000
5.2%For more information regarding the value of a property, please contact us for a free consultation.
203 Crestview RD Southern Pines, NC 28387
4 Beds
4 Baths
3,329 SqFt
Key Details
Sold Price $530,000
Property Type Single Family Home
Sub Type Single Family Residence
Listing Status Sold
Purchase Type For Sale
Square Footage 3,329 sqft
Price per Sqft $159
Subdivision Downtown
MLS Listing ID 100322489
Sold Date 07/01/22
Style Wood Frame
Bedrooms 4
Full Baths 3
Half Baths 1
HOA Fees $400
HOA Y/N Yes
Originating Board Hive MLS
Year Built 2017
Annual Tax Amount $3,990
Lot Size 10,360 Sqft
Acres 0.24
Lot Dimensions 56x185x56x185
Property Description
Stunning home in downtown Southern Pines. Open floorplan, beautiful kitchen with gas range, breakfast bar,backsplash,pantry,custom cabinets. 4 bedrooms all upstairs offering privacy.Master has tray cielings,double closets,WIC,graden tub and walk in tiled shower. Finished basement with large living room/rec. room/etc. plus another room for gym/additional bedroom/office with full bathroom. Walk out basement to beautiful backyard with gorgeous landscaping and tons of space. Screened porch to enjoy these Spring days. All this plus walk to shops, pubs,and restaurants.
Location
State NC
County Moore
Community Downtown
Zoning RM-2
Direction From Bennett Street follow to Crestview,
Location Details Mainland
Rooms
Basement Crawl Space, Finished, Full
Primary Bedroom Level Non Primary Living Area
Interior
Interior Features Foyer, Ceiling Fan(s), Pantry, Walk-in Shower, Walk-In Closet(s)
Heating Electric, Heat Pump
Cooling Central Air
Fireplaces Type Gas Log
Fireplace Yes
Appliance Stove/Oven - Gas, Refrigerator, Microwave - Built-In, Dishwasher
Laundry Hookup - Dryer, Washer Hookup, Inside
Exterior
Exterior Feature Gas Logs
Parking Features Paved
Garage Spaces 2.0
Roof Type Composition
Porch Deck, Patio, Screened
Building
Story 3
Entry Level Two
Sewer Municipal Sewer
Water Municipal Water
Structure Type Gas Logs
New Construction No
Schools
Elementary Schools Mcdeeds Creek Elementary
Middle Schools New Century Middle
High Schools Pinecrest High
Others
Tax ID 00032803
Acceptable Financing Cash, Conventional, FHA, USDA Loan, VA Loan
Listing Terms Cash, Conventional, FHA, USDA Loan, VA Loan
Special Listing Condition None
Read Less
Want to know what your home might be worth? Contact us for a FREE valuation!

Our team is ready to help you sell your home for the highest possible price ASAP






