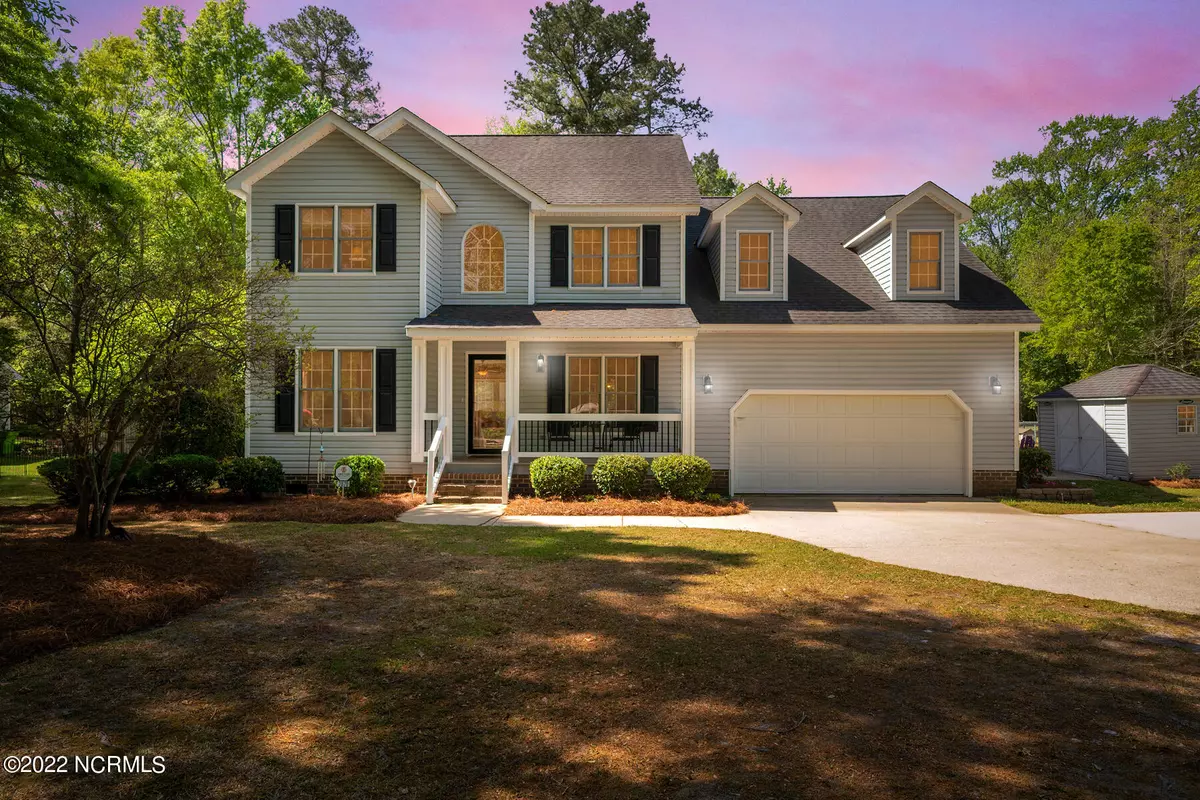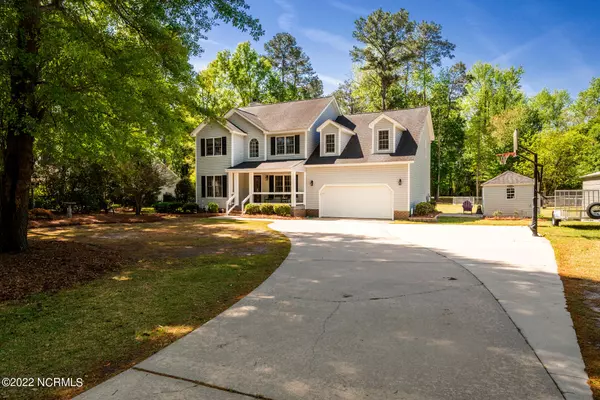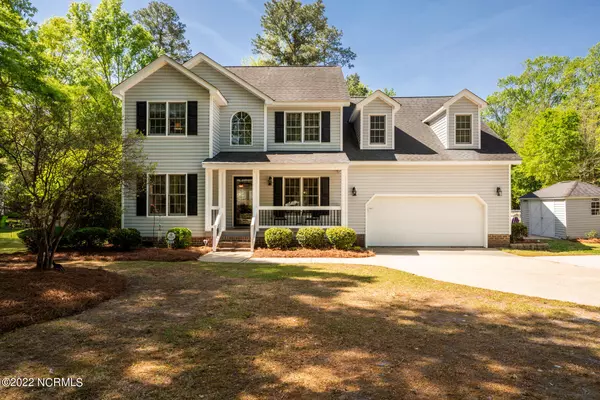$365,000
$359,900
1.4%For more information regarding the value of a property, please contact us for a free consultation.
2070 Mares Way Greenville, NC 27858
3 Beds
3 Baths
2,637 SqFt
Key Details
Sold Price $365,000
Property Type Single Family Home
Sub Type Single Family Residence
Listing Status Sold
Purchase Type For Sale
Square Footage 2,637 sqft
Price per Sqft $138
Subdivision Woodmoor Farms
MLS Listing ID 100323823
Sold Date 06/09/22
Style Wood Frame
Bedrooms 3
Full Baths 2
Half Baths 1
HOA Y/N No
Originating Board North Carolina Regional MLS
Year Built 1994
Annual Tax Amount $1,837
Lot Size 0.990 Acres
Acres 0.99
Lot Dimensions 159x256x158x306
Property Description
Welcome to Mares Way! Nestled on a quiet street in Woodmoor Farms, you will find this well maintained home on an acre of land. Long, wide driveway can accommodate all your guest or multiple family members. Home features beautiful hardwood floors. Formal dining room and office or sitting room. Kitchen has plenty of counter space, a breakfast room and breakfast bar and is open to the sunroom and den. Den has built in shelves and fireplace. Large deck is ideal for grilling out, relaxing, or playing. Large laundry room with shower is perfect when you need to clean up quickly or could be used as a dog shower. Upstairs master bedroom suite is huge and boast 2 walk in closets. Recently remodeled Master bathroom has a jetted tub plus a walk in shower. Two additional bedrooms upstairs plus a large bonus room and second full bathroom. Home is situated on an acre of land and backs up to a 3.5 mile walking trail. Large 2 car garage has is air conditioned. Roof is less than 10 years old and HVAC is only a couple of years old. Located in Chicod school district yet minutes away from shopping, dinning, work, or entertainment. Schedule your showing soon.
Location
State NC
County Pitt
Community Woodmoor Farms
Zoning RR
Direction Continue on Charles Blvd. Turns into Hwy 43. Take a left onto Wesley Drive. Take a right onto Mares Way. Home will be on your right.
Rooms
Other Rooms Storage, Barn(s)
Interior
Interior Features Foyer, 9Ft+ Ceilings, Blinds/Shades, Ceiling Fan(s), Gas Logs, Smoke Detectors, Walk-in Shower, Walk-In Closet, Workshop
Heating Gas Pack
Cooling Central
Flooring Carpet, Tile
Appliance Dishwasher, Microwave - Built-In, Stove/Oven - Electric
Exterior
Garage On Site, Paved
Garage Spaces 2.0
Carport Spaces 1
Utilities Available Municipal Water, Septic On Site
Waterfront No
Roof Type Shingle
Porch Covered, Deck, Porch
Garage Yes
Building
Lot Description Wooded
Story 2
New Construction No
Schools
Elementary Schools Chicod
Middle Schools Chicod
High Schools D.H. Conley
Others
Tax ID 053180
Acceptable Financing VA Loan, Cash, Conventional, FHA
Listing Terms VA Loan, Cash, Conventional, FHA
Read Less
Want to know what your home might be worth? Contact us for a FREE valuation!

Our team is ready to help you sell your home for the highest possible price ASAP







