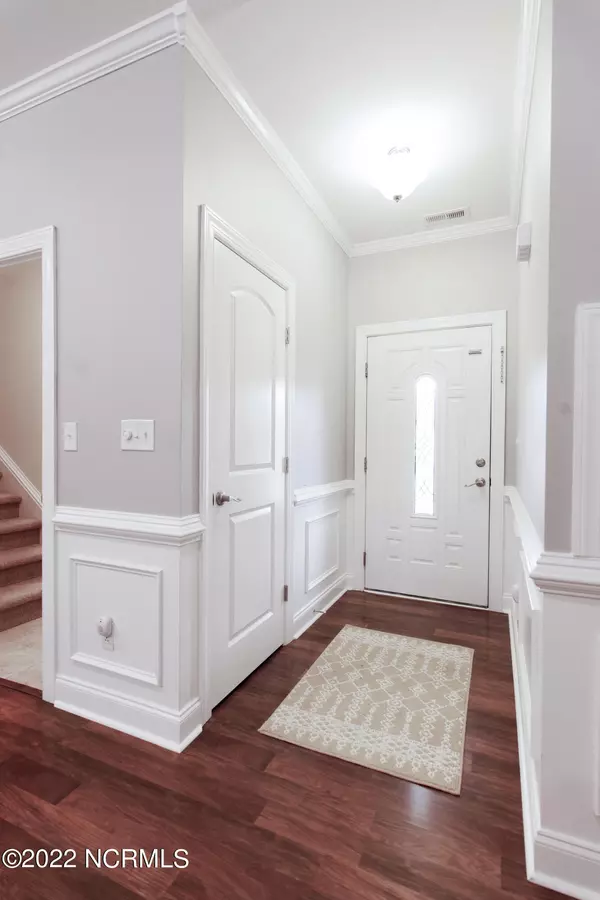$301,000
$300,000
0.3%For more information regarding the value of a property, please contact us for a free consultation.
102 Kinsaw CT Vanceboro, NC 28586
3 Beds
3 Baths
1,818 SqFt
Key Details
Sold Price $301,000
Property Type Single Family Home
Sub Type Single Family Residence
Listing Status Sold
Purchase Type For Sale
Square Footage 1,818 sqft
Price per Sqft $165
Subdivision Little Creek Estates
MLS Listing ID 100322991
Sold Date 05/27/22
Style Wood Frame
Bedrooms 3
Full Baths 2
Half Baths 1
HOA Y/N No
Year Built 2015
Annual Tax Amount $1,032
Lot Size 0.600 Acres
Acres 0.6
Lot Dimensions Irregular
Property Sub-Type Single Family Residence
Source Hive MLS
Property Description
As seen on HGTV...no really! 102 Kinsaw Court is truly a picture out of a magazine! This 1,800+ square foot home boasts 3 spacious bedrooms, a bonus room, and 2.5 bathrooms. The dining area makes a bold statement with dark walls, custom molding, and boho decor. Throughout the home, you will find unique touches that are fun and chic, including vibrant wallpaper, hand painted murals, and custom details. The large owner's suite features a custom accent wall, tray ceiling, and walk in closet. The owner's suite bathroom features an inspired theme including dual vanities. There are two guest rooms downstairs, complete with a full hall bathroom. Upstairs you will find a full bonus room and half bathroom for your convenience. Outside, you will find a fenced in backyard, perfect for the upcoming summer nights. Schedule your showing today, this beauty will be gone before you know it! Furnishings in the home are negotiable.
Location
State NC
County Craven
Community Little Creek Estates
Zoning Residential
Direction Take US-17 N, Keep right at the fork to continue on Exit 141 A, follow signs for US-17 N/US-70 E/New Bern/Morehead City and merge onto US-17/US-70 E, Take exit 411 for NC-43 toward Greenville/Vanceboro, Take Washington Post Rd to Kinsaw Ct.
Location Details Mainland
Rooms
Primary Bedroom Level Primary Living Area
Interior
Interior Features Foyer, Master Downstairs, 9Ft+ Ceilings, Tray Ceiling(s), Vaulted Ceiling(s), Ceiling Fan(s), Walk-In Closet(s)
Heating Electric, Heat Pump
Cooling Central Air
Fireplaces Type None
Fireplace No
Window Features Blinds
Laundry Hookup - Dryer, Washer Hookup
Exterior
Exterior Feature None
Parking Features Paved
Garage Spaces 2.0
Amenities Available No Amenities
Roof Type Shingle
Porch Covered, Patio, Porch
Building
Story 1
Entry Level One
Foundation Slab
Sewer Septic On Site
Water Municipal Water
Structure Type None
New Construction No
Schools
Elementary Schools Vanceboro Farm Life
Middle Schools West Craven
High Schools West Craven
Others
Tax ID 1-038-A -009
Acceptable Financing Cash, Conventional, FHA, USDA Loan, VA Loan
Listing Terms Cash, Conventional, FHA, USDA Loan, VA Loan
Special Listing Condition None
Read Less
Want to know what your home might be worth? Contact us for a FREE valuation!

Our team is ready to help you sell your home for the highest possible price ASAP







