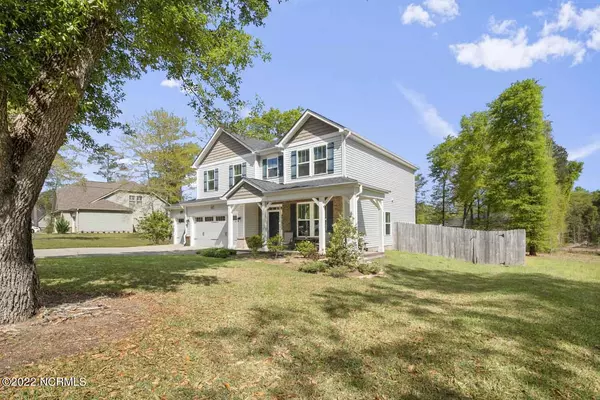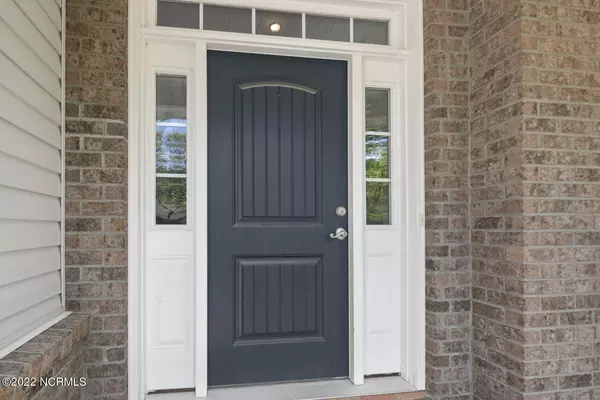$425,000
$390,000
9.0%For more information regarding the value of a property, please contact us for a free consultation.
405 Mountain Run RD West End, NC 27376
4 Beds
3 Baths
2,473 SqFt
Key Details
Sold Price $425,000
Property Type Single Family Home
Sub Type Single Family Residence
Listing Status Sold
Purchase Type For Sale
Square Footage 2,473 sqft
Price per Sqft $171
Subdivision Juniper Ridge
MLS Listing ID 100323415
Sold Date 06/15/22
Style Wood Frame
Bedrooms 4
Full Baths 2
Half Baths 1
HOA Y/N No
Originating Board Hive MLS
Year Built 2017
Lot Size 0.490 Acres
Acres 0.49
Lot Dimensions 100x215x100x215
Property Sub-Type Single Family Residence
Property Description
Welcome home to your beautiful new home in the comfortable Juniper Ridge neighborhood. This four bedroom, two and a half bathroom home boasts an open floor plan of over 2,400 square feet. The first floor has hardwood floors and coffered ceilings and a large kitchen that opens into both a spacious breakfast nook and an roomy living room complete with fireplace. Completing the first floor is a formal dining room perfect for entertaining guests and a carpeted office perfect for working from home. The nook opens to a covered porch and huge fenced-in backyard. On the second floor you will find four spacious bedrooms including the master suite with a large bathroom and walk-in closet. This home also has a three car garage and is five minutes from the historic village of Pinehurst and ample golfing opportunities. Finally, your new home is a quick, easy commute to nearby Fort Bragg.
Location
State NC
County Moore
Community Juniper Ridge
Zoning RA-40
Direction From Hwy 211 take Murdocksville Rd to Juniper Ridge, which will be on you right. Turn Right on to Hawthorne Trail. Turn right on to Mountain Run. House on the left.
Location Details Mainland
Rooms
Primary Bedroom Level Non Primary Living Area
Interior
Interior Features Foyer, 9Ft+ Ceilings, Ceiling Fan(s), Pantry, Walk-in Shower, Walk-In Closet(s)
Heating Electric, Forced Air
Cooling Central Air
Window Features Blinds
Appliance Stove/Oven - Electric, Microwave - Built-In, Dishwasher
Exterior
Exterior Feature None
Parking Features Paved
Garage Spaces 3.0
Roof Type Composition
Porch Covered, Patio, Porch
Building
Story 2
Entry Level Two
Foundation Slab
Sewer Septic On Site
Water Municipal Water
Structure Type None
New Construction No
Schools
Elementary Schools West Pine Elementary
Middle Schools West Pine
High Schools Pinecrest High
Others
Tax ID 20140523
Acceptable Financing Cash, Conventional, FHA, USDA Loan, VA Loan
Listing Terms Cash, Conventional, FHA, USDA Loan, VA Loan
Special Listing Condition None
Read Less
Want to know what your home might be worth? Contact us for a FREE valuation!

Our team is ready to help you sell your home for the highest possible price ASAP






