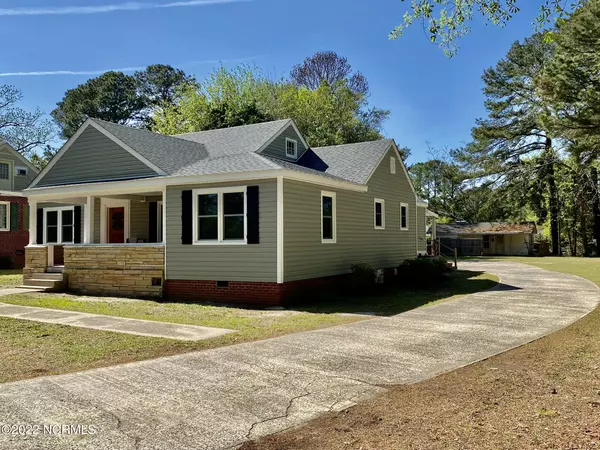$225,000
$225,000
For more information regarding the value of a property, please contact us for a free consultation.
1108 W Main ST Williamston, NC 27892
3 Beds
2 Baths
1,935 SqFt
Key Details
Sold Price $225,000
Property Type Single Family Home
Sub Type Single Family Residence
Listing Status Sold
Purchase Type For Sale
Square Footage 1,935 sqft
Price per Sqft $116
Subdivision West End
MLS Listing ID 100324114
Sold Date 07/13/22
Style Wood Frame
Bedrooms 3
Full Baths 2
HOA Y/N No
Year Built 1949
Lot Size 0.707 Acres
Acres 0.71
Lot Dimensions 74 x 200 and 80 x 200
Property Sub-Type Single Family Residence
Source Hive MLS
Property Description
THIS IS A ''WOW'' HOME!! This Awe-inspiring Home embodies Small-town Greeting and Charm.... Formal Living Room with Brick-faced FP and a Pleasing Mantel. You will love the unique Sliding French Doors that open to the Formal Dining Room. Nice Den with Stone-faced FP, Mantle and raised Hearth. 3 Bedrooms, 2 Full Baths! The Owner's Bedroom has a huge Walk-in Closet that leads to the spacious Owner's Bath. The Owner's Bath is complete with Double Vanity, Walk-in Shower ... plus a Thoughtful, Designated area for the ladies to relaxingly finish their make-up highlights! The''Wow'' Kitchen has a High-rise Faucet, all Stainless-steel Appliances, lots of new Cabinets, new stained Wood Counters and Breakfast Bar! Pantry! Plus, enjoy the sunny Breakfast Nook featuring an eye-catching Open Corner Hutch w/storage! The Utility Room is accomplished with Utility Sink, Washer and Dryer Hook-up, new Counter space and Cabinets. Heat Pump HVAC! Architectural Shingles Roof! Covered Front Porch and Back Entrance. Detached Garage with lots of Attached Storage. Separate Building was an apartment and can be restored as same or you determine theme (lots of work on this!) All situated on approximately .71 Acre lot! Yes, this Home is ''A MUST SEE'' to Believe...! A RARE FIND! Give us a Call Today!!
Location
State NC
County Martin
Community West End
Zoning R8
Direction 1108 W Main St., Williamston, NC. Sign on property.
Location Details Mainland
Rooms
Other Rooms Storage, Workshop
Basement Crawl Space, None
Primary Bedroom Level Primary Living Area
Interior
Interior Features Mud Room, Workshop, Master Downstairs, Ceiling Fan(s), Pantry, Walk-in Shower, Walk-In Closet(s)
Heating Electric, Heat Pump
Cooling Central Air
Flooring LVT/LVP, Carpet, Vinyl
Window Features Thermal Windows
Appliance Vent Hood, Stove/Oven - Electric, Self Cleaning Oven, Refrigerator, Microwave - Built-In, Dishwasher
Laundry Inside
Exterior
Parking Features On Site, Paved
Garage Spaces 1.0
Pool None
Amenities Available No Amenities
Waterfront Description None
Roof Type Architectural Shingle
Porch Covered, Porch
Building
Story 1
Entry Level One
Sewer Municipal Sewer
Water Municipal Water
New Construction No
Schools
Elementary Schools Williamston
Middle Schools Riverside
High Schools Riverside
Others
Tax ID 0502219 0502223
Acceptable Financing Cash, Conventional, FHA, VA Loan
Listing Terms Cash, Conventional, FHA, VA Loan
Special Listing Condition None
Read Less
Want to know what your home might be worth? Contact us for a FREE valuation!

Our team is ready to help you sell your home for the highest possible price ASAP







