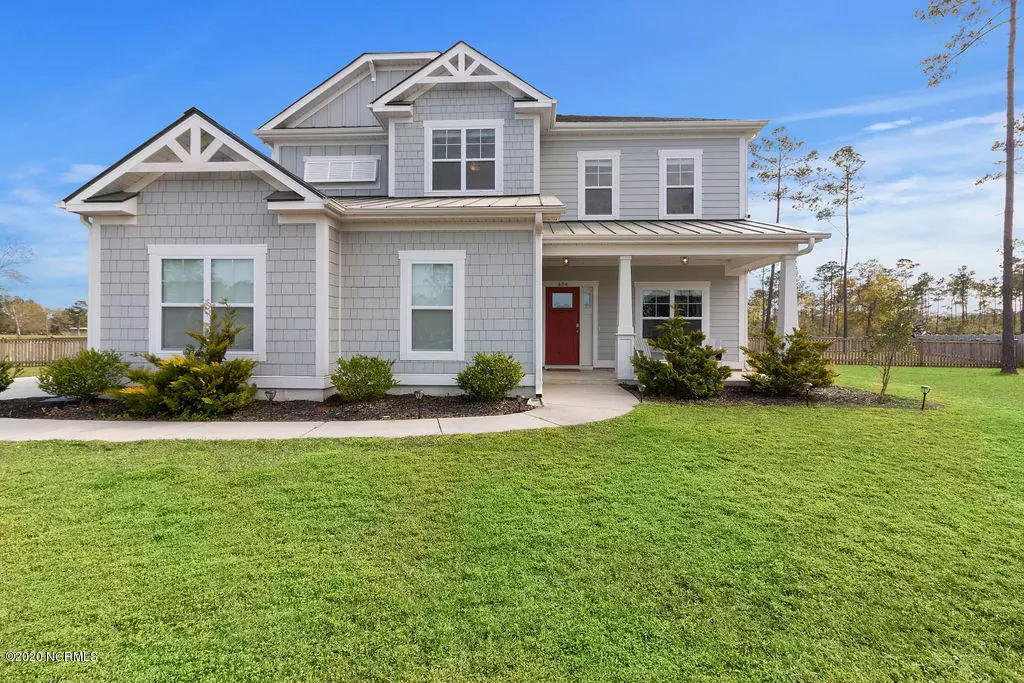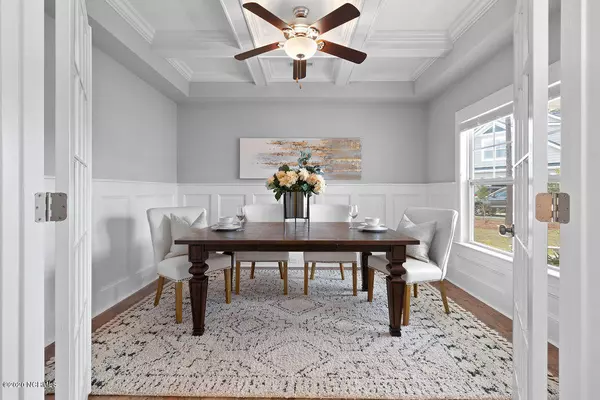$382,000
$384,900
0.8%For more information regarding the value of a property, please contact us for a free consultation.
604 Greenhow CT Hampstead, NC 28443
4 Beds
4 Baths
2,571 SqFt
Key Details
Sold Price $382,000
Property Type Single Family Home
Sub Type Single Family Residence
Listing Status Sold
Purchase Type For Sale
Square Footage 2,571 sqft
Price per Sqft $148
Subdivision Saltwater Landing
MLS Listing ID 100209188
Sold Date 06/05/20
Style Wood Frame
Bedrooms 4
Full Baths 3
Half Baths 1
HOA Fees $720
HOA Y/N Yes
Originating Board North Carolina Regional MLS
Year Built 2016
Lot Size 0.530 Acres
Acres 0.53
Lot Dimensions buyer to confirm
Property Description
If you enjoy the beach and country living look no further this is the one! This 4 bedroom home with a side load garage is on a premium lot that backs up to a field of horses in a community that is minutes to the ocean, has community water access, a pool and playground. Built by Riptide Builders this homes offers fiber cement siding, a tankless water heater, 7.5'' Baseboards and crown molding, wainscoting, coffered ceilings, mudroom, office with french doors and a ton of storage space. All bedrooms, 3 full bathrooms and the laundry room are located upstairs for convenience. Downstairs your will enjoy your bright kitchen and open floor plan while drinking your morning coffee and watching the horses graze. It's not everyday you find a home that offers so much to love in a location minutes to the beach, in an award winning school district and sought after coastal community where homes do not last long on the market.
Location
State NC
County Pender
Community Saltwater Landing
Zoning R-10
Direction Head North on Hwy 17, turn right on Hwy 210 at Lowes, turn right on Saltwater Landing Dr, turn right on Montgomery Loop, turn left on Greenhow Ct. Home is on your left.
Location Details Mainland
Rooms
Primary Bedroom Level Non Primary Living Area
Interior
Interior Features Foyer, Solid Surface, 9Ft+ Ceilings, Tray Ceiling(s), Ceiling Fan(s), Pantry, Walk-in Shower, Walk-In Closet(s)
Heating Heat Pump
Cooling Central Air
Flooring Wood
Fireplaces Type Gas Log
Fireplace Yes
Window Features Blinds
Appliance Stove/Oven - Gas, Microwave - Built-In, Dishwasher
Laundry Inside
Exterior
Exterior Feature Irrigation System
Garage Paved
Garage Spaces 2.0
Waterfront No
Roof Type Architectural Shingle,Metal
Porch Patio, Porch, Screened
Building
Lot Description Cul-de-Sac Lot
Story 2
Entry Level Two
Foundation Slab
Sewer Municipal Sewer
Water Municipal Water
Structure Type Irrigation System
New Construction No
Others
Tax ID 4225-75-5232-0000
Acceptable Financing Cash, Conventional, FHA, USDA Loan, VA Loan
Listing Terms Cash, Conventional, FHA, USDA Loan, VA Loan
Special Listing Condition None
Read Less
Want to know what your home might be worth? Contact us for a FREE valuation!

Our team is ready to help you sell your home for the highest possible price ASAP







