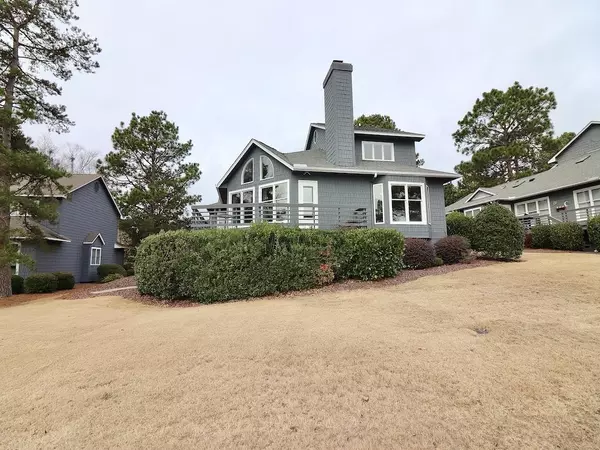$280,000
$290,000
3.4%For more information regarding the value of a property, please contact us for a free consultation.
19 Westlake Pointe LN Pinehurst, NC 28374
4 Beds
3 Baths
2,228 SqFt
Key Details
Sold Price $280,000
Property Type Single Family Home
Sub Type Single Family Residence
Listing Status Sold
Purchase Type For Sale
Square Footage 2,228 sqft
Price per Sqft $125
Subdivision Westlake Pointe
MLS Listing ID 197780
Sold Date 01/28/20
Bedrooms 4
Full Baths 3
HOA Fees $2,220
HOA Y/N Yes
Year Built 1990
Annual Tax Amount $1,138
Lot Size 0.300 Acres
Acres 0.3
Lot Dimensions 62x137x71x142
Property Sub-Type Single Family Residence
Source Hive MLS
Property Description
Wonderful Lake Pinehurst views from this beautifully maintained 4 bedroom 3 bath home situated in the picturesque subdivision of Westlake Pointe in Pinehurst! This move-in-ready home boasts gleaming hardwood floors throughout the main living areas, granite counter tops an abundance of natural light and lake views from most rooms. Recent updates include fresh paint, new Deck Stairs, Crawl space moisture barrier, insulation in above garage storage area, new fridge (2016), new range and microwave (2019), main level HVAC unit (2015) and replacement of hardware on all doors, Great 550+ sqft storage/workshop accessed under deck. Termite Bond in place. HVAC systems serviced 2x a year. Westlake Pointe HOA covers landscape maintenance and irrigation creating a beautiful and tranquil neighborhood!
Location
State NC
County Moore
Community Westlake Pointe
Zoning R10
Direction Burning Tree Rd to Westlake Pte Dr. Straight on Westlake Pte Dr to right on Westlake Pte Ln. 4th house on left.
Rooms
Other Rooms Workshop
Basement Crawl Space
Interior
Interior Features Wash/Dry Connect, Workshop, Master Downstairs, Vaulted Ceiling(s), Ceiling Fan(s), Pantry, Skylights
Heating Electric, Forced Air, Heat Pump
Cooling Central Air
Flooring Carpet, Tile, Wood
Fireplaces Type Gas Log
Fireplace Yes
Window Features Blinds
Appliance Washer, Refrigerator, Microwave - Built-In, Dryer, Disposal, Dishwasher
Exterior
Exterior Feature Irrigation System
Parking Features Paved
Amenities Available Termite Bond
View Water
Roof Type Composition
Porch Deck, Porch
Building
Entry Level Two
Sewer Municipal Sewer
Water Municipal Water
Structure Type Irrigation System
New Construction No
Others
Acceptable Financing Cash
Listing Terms Cash
Read Less
Want to know what your home might be worth? Contact us for a FREE valuation!

Our team is ready to help you sell your home for the highest possible price ASAP







