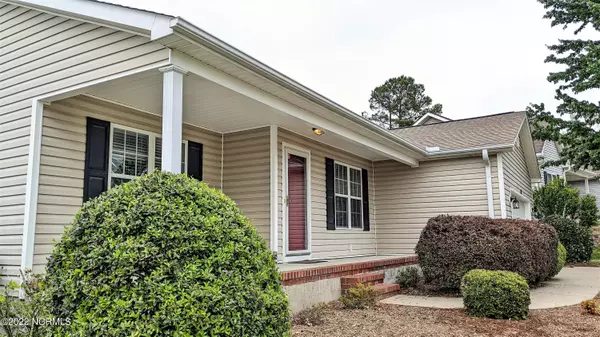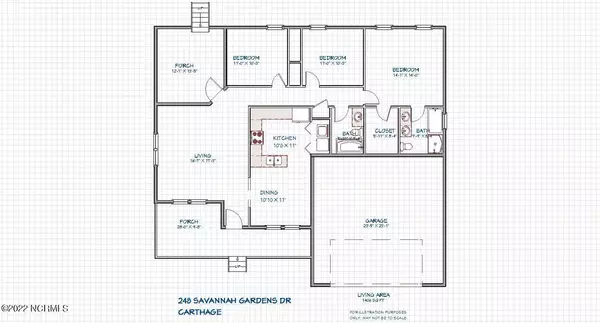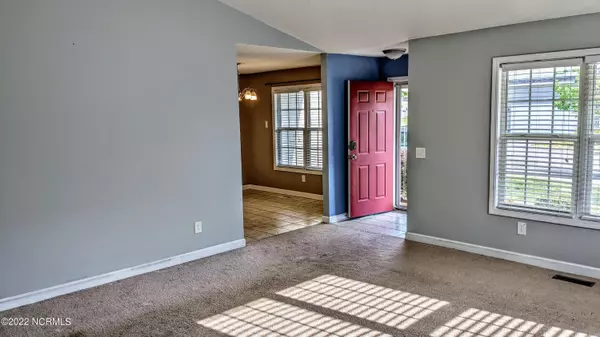$235,000
$230,000
2.2%For more information regarding the value of a property, please contact us for a free consultation.
248 Savannah Garden DR Carthage, NC 28327
3 Beds
2 Baths
1,400 SqFt
Key Details
Sold Price $235,000
Property Type Single Family Home
Sub Type Single Family Residence
Listing Status Sold
Purchase Type For Sale
Square Footage 1,400 sqft
Price per Sqft $167
Subdivision Savannah Garden
MLS Listing ID 100315414
Sold Date 06/16/22
Style Wood Frame
Bedrooms 3
Full Baths 2
HOA Y/N No
Originating Board Hive MLS
Year Built 2007
Annual Tax Amount $2,012
Lot Size 9,148 Sqft
Acres 0.21
Lot Dimensions 77X103X87X125
Property Description
First time buyers, downsizers, investors, this home is what you've been waiting for. This beautiful ranch-style home is located in the quiet Savannah Garden subdivision in Carthage off of US Hwy 15/501. Currently a well maintained rental, this 3 bedroom 2 bathroom home in a well kept subdivision is a rare find in Moore County, NC. With a large and comfortable living room, eat-in kitchen and owner's suite with a walk-in closet, it is a perfect starter home or a home awaiting your downsizing that is also perfect for investors seeking rental income. The covered back porch deck overlooks an open backyard, and the covered front porch offers a great place to sit and chat with neighbors. The neighborhood is currently expanding and offers quiet streets perfect for walks, bike riding or evening strolls. It is located just 10 minutes from the traffic circle in Pinehurst, 5 minutes from the heart of Carthage, 15 minutes to downtown Southern Pines and 35 minutes to Ft. Bragg. This home is a rare find and will attract buyers fast.
Location
State NC
County Moore
Community Savannah Garden
Zoning R-10
Direction From the intersection of US Hwy 501 and NC 24 in Carthage, drive south on 501 approximately 1.25 miles. The Savannah Garden Subdivision is on the right, the home itself 1500 feet into the subdivision on the right.
Location Details Mainland
Rooms
Basement Crawl Space, None
Primary Bedroom Level Primary Living Area
Interior
Interior Features Foyer, Master Downstairs, Vaulted Ceiling(s), Ceiling Fan(s), Pantry, Eat-in Kitchen, Walk-In Closet(s)
Heating Electric, Forced Air, Heat Pump
Cooling Central Air
Flooring Carpet, Tile
Fireplaces Type None
Fireplace No
Window Features Thermal Windows,Blinds
Appliance Washer, Stove/Oven - Electric, Refrigerator, Microwave - Built-In, Dryer, Disposal, Dishwasher
Laundry In Kitchen
Exterior
Parking Features Concrete, Garage Door Opener, Off Street, Paved
Garage Spaces 2.0
Roof Type Composition
Porch Covered, Porch
Building
Story 1
Entry Level One
Foundation Block
Sewer Municipal Sewer
Water Municipal Water
New Construction No
Others
Tax ID 20060612
Acceptable Financing Cash, Conventional, FHA, USDA Loan, VA Loan
Listing Terms Cash, Conventional, FHA, USDA Loan, VA Loan
Special Listing Condition None
Read Less
Want to know what your home might be worth? Contact us for a FREE valuation!

Our team is ready to help you sell your home for the highest possible price ASAP






