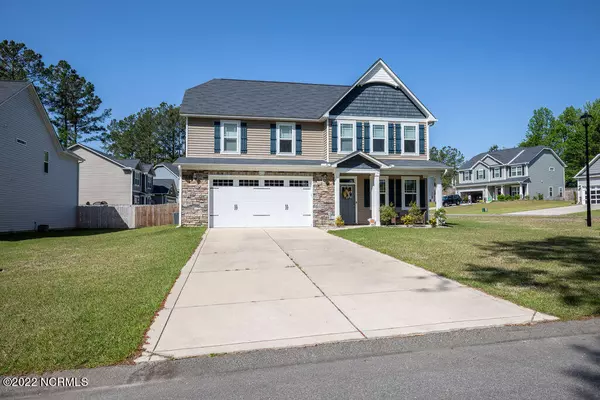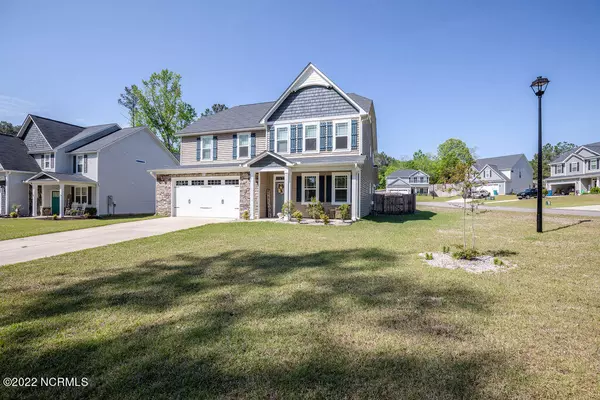$391,000
$379,900
2.9%For more information regarding the value of a property, please contact us for a free consultation.
455 Lancaster DR Vass, NC 28394
4 Beds
3 Baths
2,862 SqFt
Key Details
Sold Price $391,000
Property Type Single Family Home
Sub Type Single Family Residence
Listing Status Sold
Purchase Type For Sale
Square Footage 2,862 sqft
Price per Sqft $136
Subdivision Camellia Crossing
MLS Listing ID 100325164
Sold Date 06/17/22
Style Wood Frame
Bedrooms 4
Full Baths 2
Half Baths 1
HOA Fees $400
HOA Y/N Yes
Originating Board Hive MLS
Year Built 2018
Lot Size 9,148 Sqft
Acres 0.21
Lot Dimensions 54+11+35x121x68x92
Property Description
This beautiful home in the Camellia Crossing Subdivision boasts 4 bedrooms and 2.5 baths on a corner lot! From the front porch and through the front door, the downstairs has a half bath, Carolina room, Dining room and flex room in addition to the open concept kitchen, eat-in and living areas. The covered patio and nice sized backyard are just waiting for relaxing summer nights. Head up the stairs to the owner's suite with a spacious ensuite bathroom and large closet that connect directly to the laundry room. Three guest bedrooms, each with its own walk-in closet are also upstairs. Community pool available for resident use; great for cooling down on hot summer days! So many great features in this home, it's definitely a must see! Please reach out to Co-Listing Agent Caitlin Sy with questions.
Location
State NC
County Moore
Community Camellia Crossing
Zoning Residential
Direction US1 Bypass, Right on NC-690W/Main St, Right on N. Alma St., Left onto Lancaster Dr. 455 Lancaster on Left side.
Location Details Mainland
Rooms
Basement None
Primary Bedroom Level Non Primary Living Area
Interior
Interior Features Foyer, Kitchen Island, Tray Ceiling(s), Ceiling Fan(s), Pantry, Walk-In Closet(s)
Heating Electric, Heat Pump
Cooling Central Air
Flooring Carpet, Vinyl
Fireplaces Type Gas Log
Fireplace Yes
Appliance Stove/Oven - Electric, Microwave - Built-In, Dishwasher
Laundry Inside
Exterior
Exterior Feature Gas Logs
Parking Features Concrete, Off Street
Garage Spaces 2.0
Pool None
Waterfront Description None
Roof Type Composition
Porch Covered, Patio, Porch
Building
Lot Description Corner Lot
Story 2
Entry Level Two
Foundation Slab
Sewer Municipal Sewer
Water Municipal Water
Structure Type Gas Logs
New Construction No
Schools
Elementary Schools Vass Lakeview
Middle Schools Crain'S Creek Middle
High Schools Union Pines High
Others
Tax ID 951400897431
Acceptable Financing Cash, Conventional, FHA, USDA Loan, VA Loan
Horse Property None
Listing Terms Cash, Conventional, FHA, USDA Loan, VA Loan
Special Listing Condition None
Read Less
Want to know what your home might be worth? Contact us for a FREE valuation!

Our team is ready to help you sell your home for the highest possible price ASAP






