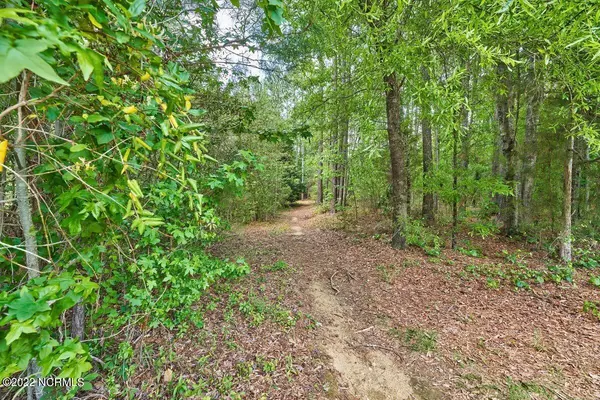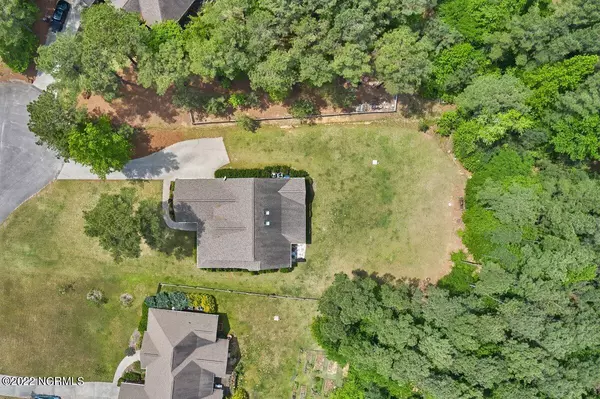$675,000
$585,000
15.4%For more information regarding the value of a property, please contact us for a free consultation.
126 Countess Court Whispering Pines, NC 28327
4 Beds
4 Baths
3,220 SqFt
Key Details
Sold Price $675,000
Property Type Single Family Home
Sub Type Single Family Residence
Listing Status Sold
Purchase Type For Sale
Square Footage 3,220 sqft
Price per Sqft $209
Subdivision Royal Woods
MLS Listing ID 100325476
Sold Date 06/10/22
Style Wood Frame
Bedrooms 4
Full Baths 3
Half Baths 1
HOA Y/N No
Originating Board North Carolina Regional MLS
Year Built 2014
Lot Size 0.790 Acres
Acres 0.79
Lot Dimensions 90x234x90x90x262
Property Description
Wonderful cul-de-sac location for this fabulous custom home, built by Kirby Construction. Situated on an amazing lot, offering tons of privacy and a trail to Whisper Lake! Gorgeous 6 inch wide white oak floors milled in Connecticut throughout the first floor, with tile in the bathrooms and laundry. This home is beautifully decorated, with an inviting and versatile floor plan. The first floor features a spacious eat-in kitchen with large island and breakfast nook, along with a formal dining space or den. An elegant master , suite with spa-like bathroom, an office, large laundry room and a huge screened-in porch with plenty of space for both a sitting and dining area. The second floor features a loft space, 3 additional guest bedrooms, one with an en-suite, a guest bathroom and a bonus room! You'll just love all the extra features and attention to detail in this custom home, to include the surround sound and generator hookup with transfer switch. A 3/4 acre lot with plenty of space to play, garden and relax, with the added privacy of woods behind. The owner has formed a trail in the back of the yard that takes you all the way to Whisper Lake!
Location
State NC
County Moore
Community Royal Woods
Zoning RS
Direction Princess Gate Dr, left on Whisper Lake, right on Goldenleaf Dr, right on Royal woods Way, left on Countess Ct
Rooms
Basement Crawl Space
Primary Bedroom Level Primary Living Area
Interior
Interior Features Foyer, Kitchen Island, Master Downstairs, 9Ft+ Ceilings, Ceiling Fan(s), Pantry, Skylights, Walk-in Shower, Eat-in Kitchen, Walk-In Closet(s)
Heating Electric, Forced Air, Heat Pump, Propane
Cooling Central Air
Fireplaces Type Gas Log
Fireplace Yes
Window Features Blinds
Laundry Inside
Exterior
Exterior Feature None
Garage Off Street, Paved
Garage Spaces 2.0
Roof Type Architectural Shingle,Composition
Porch Covered, Porch, Screened
Building
Story 2
Sewer Septic Off Site
Water Municipal Water
Structure Type None
New Construction No
Others
Tax ID 99000115
Acceptable Financing Cash, Conventional, FHA, VA Loan
Horse Property Pasture
Listing Terms Cash, Conventional, FHA, VA Loan
Special Listing Condition None
Read Less
Want to know what your home might be worth? Contact us for a FREE valuation!

Our team is ready to help you sell your home for the highest possible price ASAP







