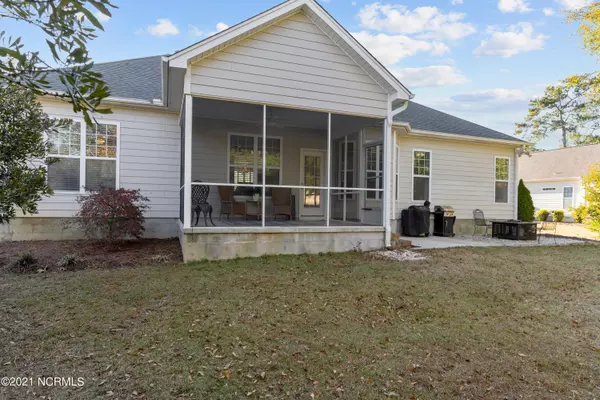$374,900
$374,900
For more information regarding the value of a property, please contact us for a free consultation.
4860 Sugarberry Drive Shallotte, NC 28470
3 Beds
3 Baths
2,114 SqFt
Key Details
Sold Price $374,900
Property Type Single Family Home
Sub Type Single Family Residence
Listing Status Sold
Purchase Type For Sale
Square Footage 2,114 sqft
Price per Sqft $177
Subdivision Rourk Woods
MLS Listing ID 100302586
Sold Date 01/19/22
Style Wood Frame
Bedrooms 3
Full Baths 3
HOA Fees $1,232
HOA Y/N Yes
Originating Board North Carolina Regional MLS
Year Built 2013
Annual Tax Amount $2,401
Lot Size 0.430 Acres
Acres 0.43
Lot Dimensions 166x170x49x220
Property Description
STUNNING HOME IN THE ROURK WOODS COMMUNITY! This 3BR, 3BA unique find also offers a bonus room with full bath and closet. The newly remodeled chef's kitchen has an abundance of custom soft close cabinetry, beautiful granite countertops, stainless steel appliances, red double sink, wine cooler, pantry and breakfast nook. For those family gatherings, the formal dining area boast trey ceilings and wainscoting. The open living space offers wood floors and a cozy fireplace. The master suite is adorned with trey ceilings, walk-in closet, ensuite with tiled walk-in shower. The outdoor space offers a spacious screened porch and private backyard with storage building. Many upgrades including plantation shutters, front and back irrigation with separate well, epoxy flooring in the garage and gutters. Only ten minutes to Ocean Isle Beach, dining, shopping and golf.
Location
State NC
County Brunswick
Community Rourk Woods
Zoning RES
Direction From Hwy 179 in Shallotte turn into Rourk Woods onto Sugarberry Dr. Home is on the right.
Rooms
Other Rooms Storage
Primary Bedroom Level Primary Living Area
Interior
Interior Features Master Downstairs, 9Ft+ Ceilings, Ceiling Fan(s), Pantry, Walk-in Shower, Walk-In Closet(s)
Heating Heat Pump
Cooling Central Air
Flooring Carpet, Tile, Wood
Fireplaces Type Gas Log
Fireplace Yes
Window Features Blinds
Appliance Stove/Oven - Electric, Refrigerator, Microwave - Built-In, Disposal, Dishwasher
Laundry Inside
Exterior
Exterior Feature Irrigation System
Garage On Site, Paved
Garage Spaces 2.0
Waterfront No
Roof Type Architectural Shingle
Porch Covered, Deck, Porch, Screened
Building
Story 1
Foundation Slab
Sewer Municipal Sewer
Water Municipal Water
Structure Type Irrigation System
New Construction No
Others
Tax ID 213ga072
Acceptable Financing Cash, Conventional
Listing Terms Cash, Conventional
Special Listing Condition None
Read Less
Want to know what your home might be worth? Contact us for a FREE valuation!

Our team is ready to help you sell your home for the highest possible price ASAP







