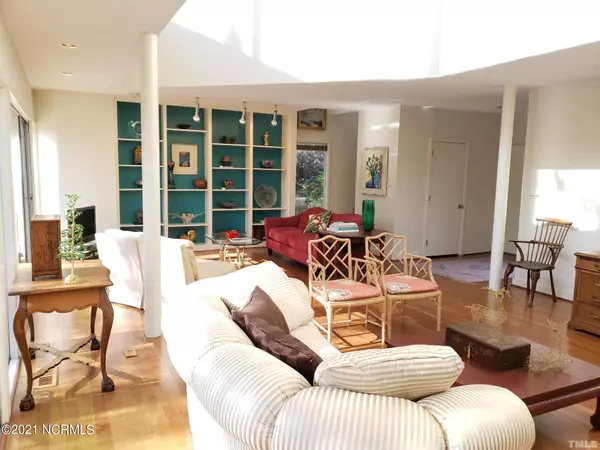$260,000
$325,000
20.0%For more information regarding the value of a property, please contact us for a free consultation.
4302 Foxfire Lane N Wilson, NC 27896
2 Beds
3 Baths
3,021 SqFt
Key Details
Sold Price $260,000
Property Type Single Family Home
Sub Type Single Family Residence
Listing Status Sold
Purchase Type For Sale
Square Footage 3,021 sqft
Price per Sqft $86
Subdivision Country Club Colony
MLS Listing ID 100303531
Sold Date 01/27/22
Style Wood Frame
Bedrooms 2
Full Baths 2
Half Baths 1
HOA Y/N No
Originating Board North Carolina Regional MLS
Year Built 1978
Lot Size 1.510 Acres
Acres 1.51
Lot Dimensions 207.19x160.13x221.02x182.63x206.36
Property Description
Beautiful contemporary with lots of windows & plentiful views of the outdoors! Huge 1.5 acre lot in Wilson Country Club on cul de sac street! Extra large 514SF guest suite over double garage! Back wall of 2 story great room is glass from top to bottom! 2nd level balcony & office area overlooks great room! 2 fireplaces! Staircase has curved stairwell w/storage underneath! Master suite with private deck has tons of closet space plus private bath! Screened porch! Double garage! Circular drive! Don't miss this one!
Location
State NC
County Wilson
Community Country Club Colony
Zoning SR4
Direction Nash St to Country Club Dr. T/R. Go to Foxfire and T/R. House on right.
Rooms
Primary Bedroom Level Non Primary Living Area
Interior
Interior Features Foyer, 9Ft+ Ceilings, Vaulted Ceiling(s), Ceiling Fan(s), Pantry, Skylights, Walk-In Closet(s)
Heating Gas Pack, Forced Air
Cooling Central Air
Flooring Carpet, Wood
Window Features Blinds
Appliance Refrigerator, Double Oven, Dishwasher, Cooktop - Electric
Laundry Inside
Exterior
Exterior Feature Irrigation System
Garage Circular Driveway, Off Street, Paved
Garage Spaces 2.0
Utilities Available Natural Gas Connected
Roof Type Shingle,See Remarks
Porch Covered, Deck, Porch, Screened
Building
Story 2
Foundation See Remarks
Sewer Municipal Sewer
Water Municipal Water
Structure Type Irrigation System
New Construction No
Others
Tax ID 3714-40-5458.000
Acceptable Financing Cash, Conventional
Listing Terms Cash, Conventional
Special Listing Condition None
Read Less
Want to know what your home might be worth? Contact us for a FREE valuation!

Our team is ready to help you sell your home for the highest possible price ASAP







