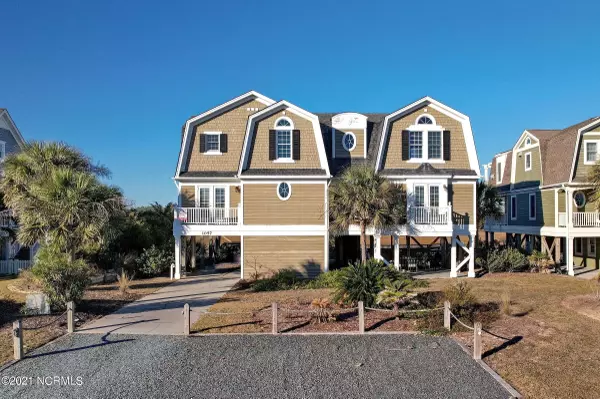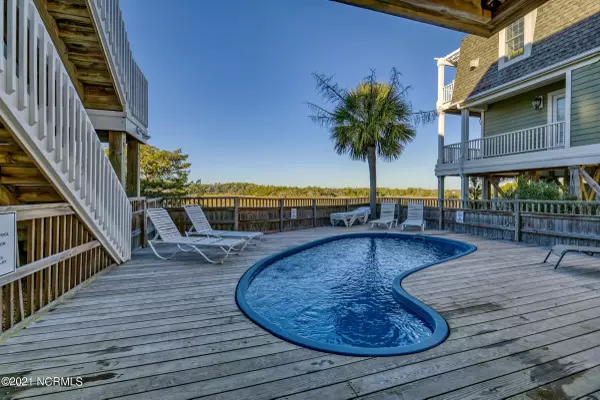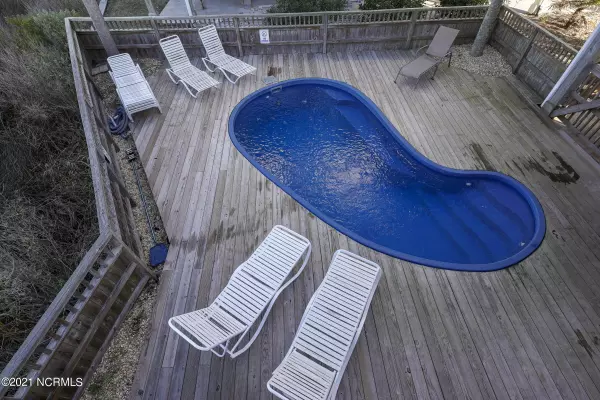$950,000
$1,150,000
17.4%For more information regarding the value of a property, please contact us for a free consultation.
1057 Tide Ridge Drive Holden Beach, NC 28462
5 Beds
6 Baths
2,701 SqFt
Key Details
Sold Price $950,000
Property Type Single Family Home
Sub Type Single Family Residence
Listing Status Sold
Purchase Type For Sale
Square Footage 2,701 sqft
Price per Sqft $351
Subdivision Pointe West
MLS Listing ID 100304847
Sold Date 02/14/22
Style Wood Frame
Bedrooms 5
Full Baths 4
Half Baths 2
HOA Fees $1,050
HOA Y/N Yes
Originating Board North Carolina Regional MLS
Year Built 2005
Lot Size 0.270 Acres
Acres 0.27
Lot Dimensions 76x157x78x160
Property Description
Location is everything! You are going to love the breath-taking views from every room in these five beds, six bath home. Start your journey with the three-stop elevator. There is actually not a bad view from any room. On the 2nd floor.... The open floor plan allows for large family gathering around the fire on the cool winter days. The kitchen is a chef's dream with the six-burner gas range, granite counter tops and stainless-steel appliances. You can lay in bed and watch the boats going down the ICW you look to other side to view the ocean. This is a reverse floor plan with an office nook with an ocean view. One the 1st floor... you have four bedrooms and three full baths, one-half bath, laundry room and sitting area. Don't forget you have your own private heated pool. Pointe West is a wonderful neighborhood with a private day dock on the ICW and a private beach access. Whether you are looking for your forever home or an investment property with strong rental income, 1057 Tide Ridge Dr. will work for you. Schedule your private showing today!
Location
State NC
County Brunswick
Community Pointe West
Zoning HB-RS
Direction On Holden Beach head west Approx. 4 miles to the Pointe West neighborhood then left on Tide Ridge Dr. and then home will be on the right.
Interior
Interior Features 9Ft+ Ceilings, Blinds/Shades, Ceiling Fan(s), Elevator, Furnished, Gas Logs, Pantry, Reverse Floor Plan, Smoke Detectors, Solid Surface, Walk-in Shower, Walk-In Closet
Heating Heat Pump
Cooling Central
Flooring Carpet, Tile
Appliance Dishwasher, Dryer, Ice Maker, Microwave - Built-In, Refrigerator, Stove/Oven - Gas, Vent Hood, Washer
Exterior
Garage Off Street, On Site, Paved, Unpaved
Pool In Ground, See Remarks
Utilities Available Municipal Sewer, Municipal Water, Sewer Connected, Water Connected
Waterfront No
Waterfront Description ICW View, Marsh Front, Marsh View, Ocean View, Water View
Roof Type Shingle
Accessibility Accessible Elevator Installed
Porch Balcony
Garage No
Building
Story 2
New Construction No
Schools
Elementary Schools Virginia Williamson
Middle Schools Cedar Grove
High Schools West Brunswick
Others
Tax ID 245da012
Acceptable Financing Cash, Conventional
Listing Terms Cash, Conventional
Read Less
Want to know what your home might be worth? Contact us for a FREE valuation!

Our team is ready to help you sell your home for the highest possible price ASAP







