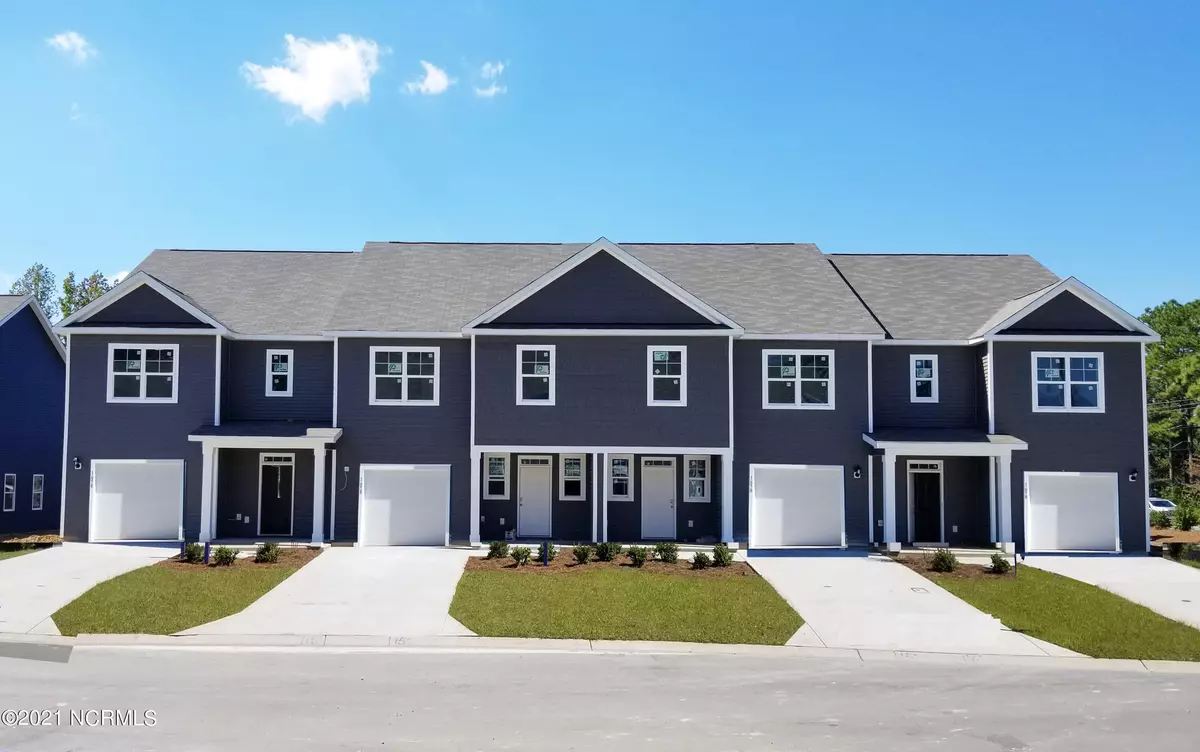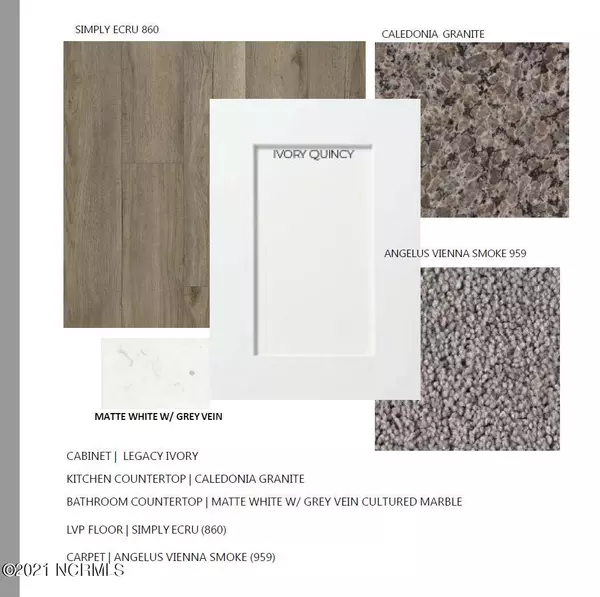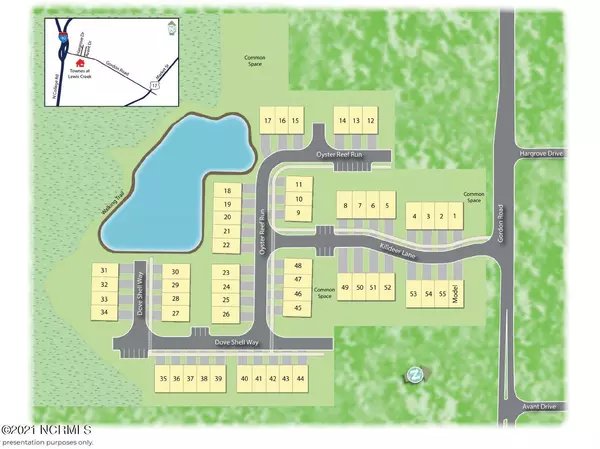$299,870
$299,870
For more information regarding the value of a property, please contact us for a free consultation.
1663 Killdeer LN #1 Wilmington, NC 28405
3 Beds
3 Baths
1,934 SqFt
Key Details
Sold Price $299,870
Property Type Townhouse
Sub Type Townhouse
Listing Status Sold
Purchase Type For Sale
Square Footage 1,934 sqft
Price per Sqft $155
Subdivision The Townes At Lewis Creek
MLS Listing ID 100275058
Sold Date 02/25/22
Style Wood Frame
Bedrooms 3
Full Baths 2
Half Baths 1
HOA Fees $2,880
HOA Y/N Yes
Originating Board North Carolina Regional MLS
Year Built 2021
Lot Size 1,307 Sqft
Acres 0.03
Lot Dimensions irregular
Property Description
Welcome to The Townes at Lewis Creek.
Two words: Easy living.
The Princeton floorplan showcases a grand living space that collaborates the kitchen, dining, and family room all together for entertaining guest with a large granite island in the kitchen.
Upstairs features, two bedrooms, one with a walk in closest space, dual vanity sinks in the shared bathroom, laundry room upstairs. The master bedroom is also upstairs and faces the front of the townhome. Upstairs in the master bathroom, there's plenty of counter space for two, multiple drawers down the middle of the vanity for extra storage and private water closest for privacy.
Standard features include granite kitchen countertops, RCB floating vinyl plank floors, stain resistant carpets in the bedrooms, stainless steel kitchen appliances such as microwave, dishwasher, and electric stove range, technology package, and more.
This home is move in ready!!!
Location
State NC
County New Hanover
Community The Townes At Lewis Creek
Zoning R-15
Direction At the intersection of Gordon Rd/ Market St, turn on to Gordon Rd heading west, go through the Harris Rd Intersection, turn left on to Killdeer Lane. From S. College Road, head north toward I-40, stay straight through the S.College RD /Martin Luther King HWY Intersection, take the Gordon Rd exit, Turn right on Gordon Rd, Turn Right Killdeer Lane. Model is first unit on left See you there
Location Details Mainland
Rooms
Basement None
Primary Bedroom Level Non Primary Living Area
Interior
Interior Features Solid Surface, 9Ft+ Ceilings, Vaulted Ceiling(s), Pantry, Walk-in Shower, Walk-In Closet(s)
Heating Electric, Heat Pump
Cooling Central Air
Flooring LVT/LVP, Carpet
Fireplaces Type None
Fireplace No
Appliance Stove/Oven - Electric, Microwave - Built-In, Disposal, Dishwasher
Laundry Inside
Exterior
Exterior Feature None
Garage Off Street, Paved
Garage Spaces 1.0
Pool None
Waterfront No
Waterfront Description None
Roof Type Architectural Shingle
Porch Patio, Porch
Building
Story 2
Entry Level End Unit,Two
Foundation Slab
Sewer Municipal Sewer
Water Municipal Water
Structure Type None
New Construction Yes
Others
Tax ID R04300-008-271-000
Acceptable Financing Cash, Conventional, FHA, VA Loan
Listing Terms Cash, Conventional, FHA, VA Loan
Special Listing Condition None
Read Less
Want to know what your home might be worth? Contact us for a FREE valuation!

Our team is ready to help you sell your home for the highest possible price ASAP







