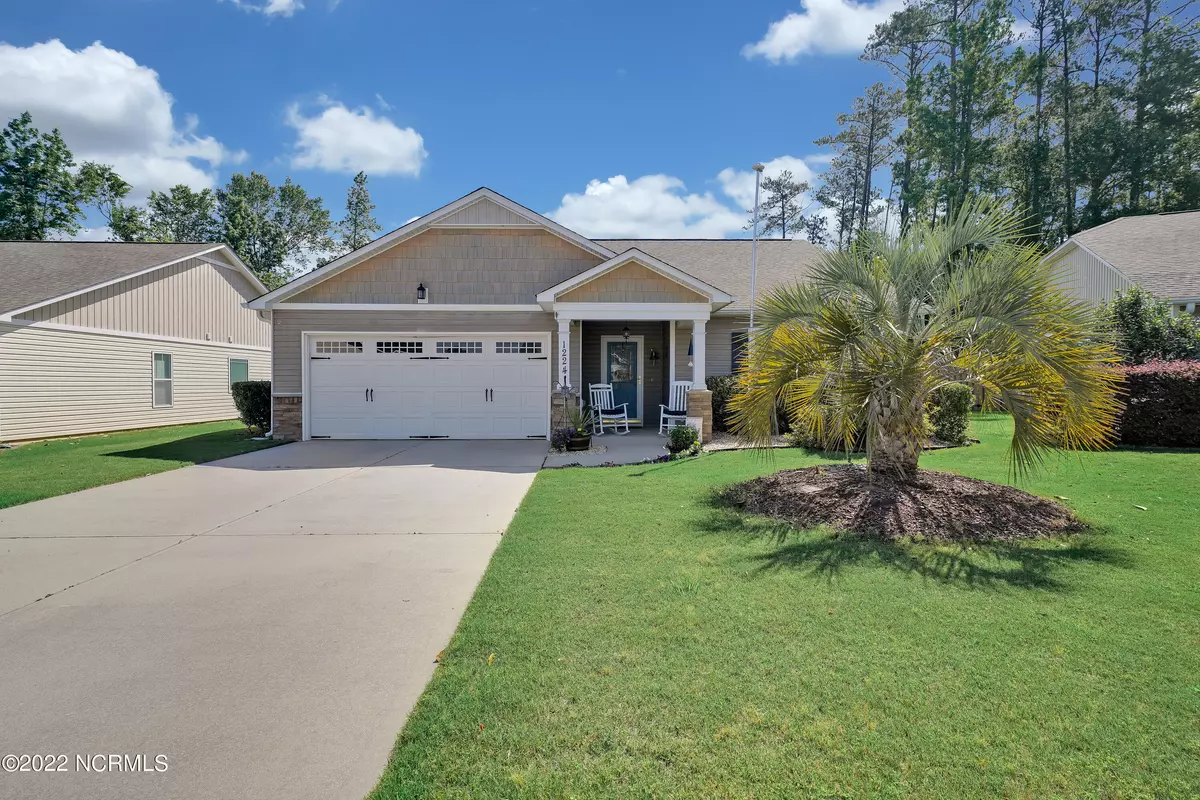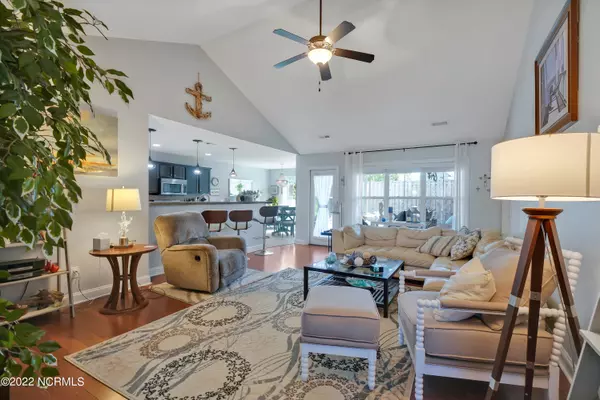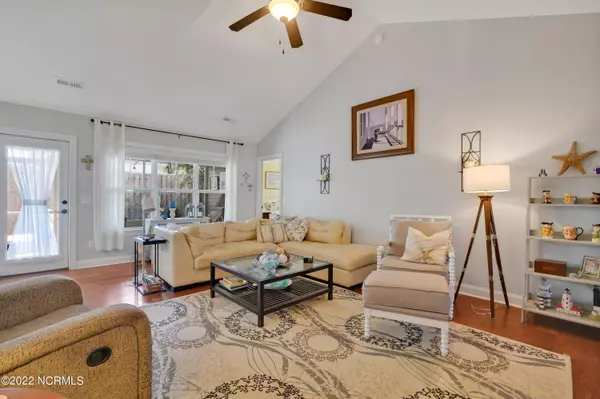$340,000
$325,000
4.6%For more information regarding the value of a property, please contact us for a free consultation.
1224 Clancy Drive NE Leland, NC 28451
3 Beds
2 Baths
1,641 SqFt
Key Details
Sold Price $340,000
Property Type Single Family Home
Sub Type Single Family Residence
Listing Status Sold
Purchase Type For Sale
Square Footage 1,641 sqft
Price per Sqft $207
Subdivision Ashton Place
MLS Listing ID 100324848
Sold Date 08/03/22
Style Wood Frame
Bedrooms 3
Full Baths 2
HOA Y/N Yes
Originating Board North Carolina Regional MLS
Year Built 2011
Annual Tax Amount $1,021
Lot Size 6,534 Sqft
Acres 0.15
Lot Dimensions 55X100X33X42X106
Property Description
This wonderful well maintained home is located in Ashton Place. The home offers nice upgrades including granite counters and tile back splash and has a high top counter for entertaining. The kitchen has stainless steel appliances and newer refrigerator and stove. The laundry includes a newer washer and dryer. There is wood flooring through out the main living area and all 3 bedrooms. The kitchen and laundry room has newer luxury vinyl tile flooring. Just steps out of the large living room is the 15X9 screened porch. The back yard is completely enclose with a wood fence and has a shed. The home comes equipped with a plugin for a generator. The seller has a portable generator he would like to sell for $200.00. The seller would like to rent back thru end of September. Leland is close to downtown historic downtown Wilmington and our wonderful beaches, shopping and medical facilities.
Location
State NC
County Brunswick
Community Ashton Place
Zoning R-60
Direction Follow US-74 E/US-76 E to Lanvale Rd in Brunswick County. Take the exit toward Leland from US-74/US-76. Turn right onto Lanvale Rd Continue for .09 miles. Turn left onto Old Fayetteville Rd. Continue for .03 Miles to Clancy Drive. Home will be near the end on your left
Rooms
Other Rooms Storage
Basement None
Primary Bedroom Level Primary Living Area
Interior
Interior Features Foyer, 1st Floor Master, Ceiling - Vaulted, Ceiling Fan(s), Pantry, Smoke Detectors, Walk-in Shower, Walk-In Closet
Heating Heat Pump, Forced Air
Cooling Central
Appliance None, Dishwasher, Disposal, Dryer, Microwave - Built-In, Refrigerator, Stove/Oven - Electric, Washer
Exterior
Garage On Site
Garage Spaces 2.0
Pool None
Utilities Available Municipal Sewer, Municipal Water
Waterfront No
Waterfront Description None
Roof Type Architectural Shingle
Porch Covered, Patio, Porch, Screened
Garage Yes
Building
Story 1
Architectural Style Patio
New Construction No
Schools
Elementary Schools Lincoln
Middle Schools Leland
High Schools North Brunswick
Others
Tax ID 037ah001
Read Less
Want to know what your home might be worth? Contact us for a FREE valuation!

Our team is ready to help you sell your home for the highest possible price ASAP







