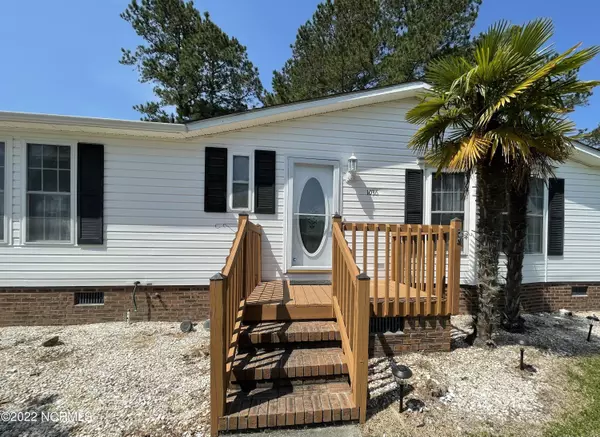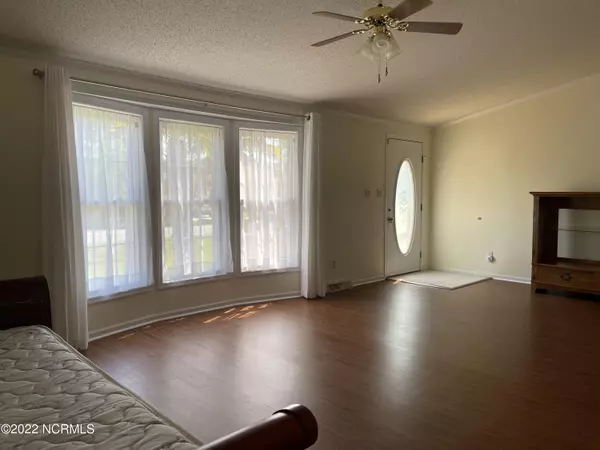$200,000
$180,000
11.1%For more information regarding the value of a property, please contact us for a free consultation.
1036 Waterview Lane Carolina Shores, NC 28467
2 Beds
2 Baths
1,344 SqFt
Key Details
Sold Price $200,000
Property Type Manufactured Home
Sub Type Manufactured Home
Listing Status Sold
Purchase Type For Sale
Square Footage 1,344 sqft
Price per Sqft $148
Subdivision Village At Calabash
MLS Listing ID 100324684
Sold Date 05/23/22
Bedrooms 2
Full Baths 2
HOA Y/N Yes
Originating Board North Carolina Regional MLS
Year Built 1997
Annual Tax Amount $749
Lot Size 10,201 Sqft
Acres 0.23
Lot Dimensions 75 X 126 X 77 X 126
Property Description
****Highest and Best by this Friday, May 6, 2022, at 11AM ETD*** FOR SALE: Welcome to The Village at Calabash! This move-in ready 2BD/2BA home has about 1344+/- HTSQFT, open floor plan, rear deck, exterior shed, crown molding, public water, paved road, public sewer and low Home Owner Association (HOA) fees. Completed in 1997, this R-Annel double wide manufactured home is on a deeded lot. As you walk thru the front door you are met with a spacious open living area. There is a wrap around breakfast bar, plenty of cabinets, counter space and pantry. The laundry area is conveniently located off the kitchen and has easy access to the fenced in rear yard. The owners bedroom features an ensuite. The community has a swimming pool and clubhouse and is just a short drive to the local South Brunswick Island beaches, shopping, medical facilities, fishing and championship golf. Just a short drive from the Village at Calabash is the small fishing town of Calabash, which prides itself on being known as the ''Seafood Capital of the World''. In this market, there are more buyers than houses for this type of property. Don't miss your chance. Call today!
Location
State NC
County Brunswick
Community Village At Calabash
Zoning CS-MFH
Direction Follow Thomasboro Road out of Calabash to the Village at Calabash. At the first stop sign, take a right onto Waterview Lane to #1036.
Rooms
Basement None
Primary Bedroom Level Primary Living Area
Interior
Interior Features 1st Floor Master, Blinds/Shades, Ceiling Fan(s), Smoke Detectors, Walk-in Shower
Heating Gas Pack
Cooling Central
Flooring Tile, See Remarks
Appliance Wall Oven, None, Cooktop - Electric, Dishwasher, Dryer, Refrigerator, Stove/Oven - Gas, Vent Hood, Washer
Exterior
Garage On Site
Pool None
Utilities Available Municipal Sewer, Municipal Water
Waterfront No
Waterfront Description None
Roof Type Shingle
Accessibility None
Porch Deck, See Remarks
Garage No
Building
Story 1
New Construction No
Schools
Elementary Schools Jessie Mae Monroe
Middle Schools Shallotte
High Schools West Brunswick
Others
Tax ID 241ha329
Read Less
Want to know what your home might be worth? Contact us for a FREE valuation!

Our team is ready to help you sell your home for the highest possible price ASAP







