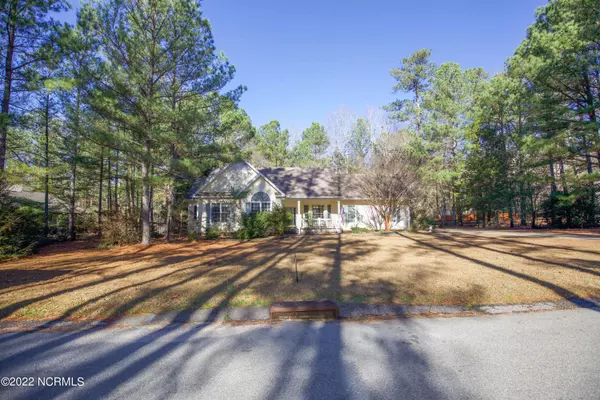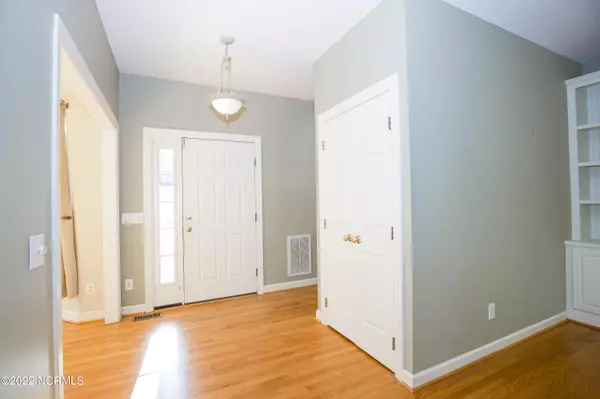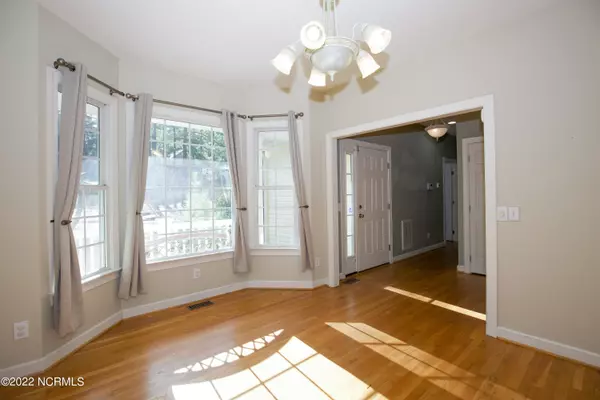$425,000
$395,000
7.6%For more information regarding the value of a property, please contact us for a free consultation.
346 Broadmeade DR Southern Pines, NC 28387
3 Beds
3 Baths
2,145 SqFt
Key Details
Sold Price $425,000
Property Type Single Family Home
Sub Type Single Family Residence
Listing Status Sold
Purchase Type For Sale
Square Footage 2,145 sqft
Price per Sqft $198
Subdivision Sandhurst
MLS Listing ID 100304969
Sold Date 02/16/22
Style Wood Frame
Bedrooms 3
Full Baths 2
Half Baths 1
HOA Y/N No
Originating Board Hive MLS
Year Built 1999
Annual Tax Amount $2,334
Lot Size 0.640 Acres
Acres 0.64
Lot Dimensions 181x169x154x164
Property Description
Stunning 3BR/2.5BA Ranch-style home, nestled on over half an acre of wooded beauty. This property is located just minutes from Downtown Southern Pines and is in close proximity to both Weymouth Woods and Sandhurst Park. Fully fenced-in backyard, this home offers loads of privacy with woods backing up the rear of the home. Hardwood floors through the main living area, carpet in all bedrooms, and tile flooring in the kitchen and breakfast nook. Open floor plan offers a LR/Kitchen/Nook combination. Built-in bookshelves and cabinets compliment the beauty of this country setting home. First floor master bath has jetted tub, separate shower, double vanity, and large walk-in closet.
Location
State NC
County Moore
Community Sandhurst
Zoning RS-2
Direction US 1 N turn right on Saunders BLVD. Left on Bethesda Ave. Bare left to stay on Bethesda. Right on Elk Rd. Left on Bethesda. Home will be on your left.
Location Details Mainland
Rooms
Basement Crawl Space
Primary Bedroom Level Primary Living Area
Interior
Interior Features Foyer, Master Downstairs, Ceiling Fan(s), Walk-In Closet(s)
Heating Forced Air, Heat Pump
Cooling Central Air
Flooring Carpet, Tile, Wood
Fireplaces Type Gas Log
Fireplace Yes
Appliance Stove/Oven - Electric, Refrigerator, Microwave - Built-In, Dishwasher
Exterior
Exterior Feature None
Parking Features Paved
Garage Spaces 2.0
Roof Type Composition
Porch Covered, Deck, Porch
Building
Story 2
Entry Level Two
Sewer Municipal Sewer
Water Municipal Water
Structure Type None
New Construction No
Others
Tax ID 00055146
Acceptable Financing Cash
Listing Terms Cash
Special Listing Condition None
Read Less
Want to know what your home might be worth? Contact us for a FREE valuation!

Our team is ready to help you sell your home for the highest possible price ASAP






