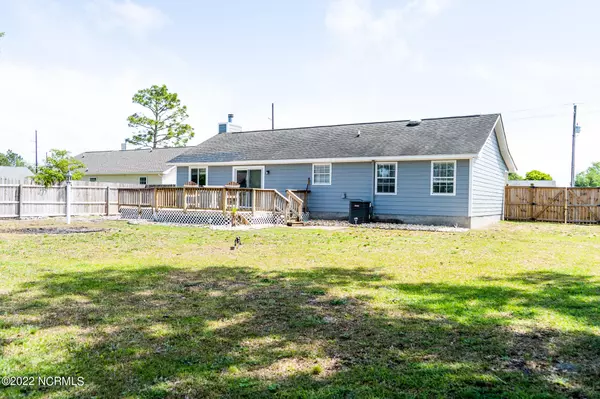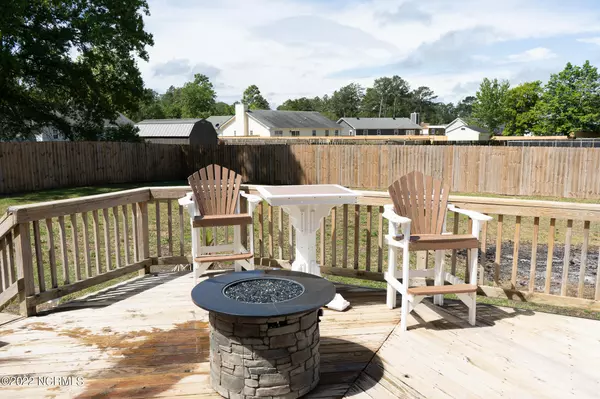$231,500
$225,000
2.9%For more information regarding the value of a property, please contact us for a free consultation.
500 Sand Ridge Road Hubert, NC 28539
3 Beds
2 Baths
1,376 SqFt
Key Details
Sold Price $231,500
Property Type Single Family Home
Sub Type Single Family Residence
Listing Status Sold
Purchase Type For Sale
Square Footage 1,376 sqft
Price per Sqft $168
Subdivision Timber Ridge
MLS Listing ID 100327715
Sold Date 06/28/22
Style Wood Frame
Bedrooms 3
Full Baths 2
HOA Y/N No
Originating Board North Carolina Regional MLS
Year Built 1994
Annual Tax Amount $1,093
Lot Size 0.340 Acres
Acres 0.34
Lot Dimensions survey needed
Property Description
This well-maintanined home has the perfect open floor plan and sits on a large, deep lot free of HOA issues! The living area has high vaulted ceilings for a very spacious feel. You can cook on the hooded range while being a part of the action in the living room and dining area. When it is time to rest, the hallway leads you to the 3 bedroom, 2 bathroom living quarters. The house has been freshly painted and is floored entirely with attractive and durable LVP. The primary bedroom has 2 closets and an adjoining bathroom which is tiled with dual luxurious vessel sinks. There are plenty of closets for storage throughout the house as well as a 2 car garage. In the evenings, you can retire to the back porch to BBQ and watch the Carolina sunset. The house is situated very close to the Hubert Gate of Camp Lejeune as well as waterfront town of Swansboro and just over the bridge to Emerald Isle.
Location
State NC
County Onslow
Community Timber Ridge
Zoning R-15
Direction From 24E, Turn right on 172E. Turn left onto Starling Rd. Make a right onto Sand Ridge Road. House will be on your right.
Rooms
Basement None
Primary Bedroom Level Primary Living Area
Interior
Interior Features Master Downstairs, 9Ft+ Ceilings, Tray Ceiling(s), Ceiling Fan(s), Elevator, Pantry, Walk-in Shower, Walk-In Closet(s)
Heating Electric, Forced Air
Cooling Central Air
Flooring LVT/LVP, Tile
Fireplaces Type Gas Log
Fireplace Yes
Window Features Blinds
Appliance Washer, Stove/Oven - Electric, Refrigerator, Dryer, Dishwasher
Laundry In Garage
Exterior
Exterior Feature None
Garage Concrete, Garage Door Opener
Garage Spaces 2.0
Pool None
Utilities Available Community Water
Waterfront No
Waterfront Description None
Roof Type Architectural Shingle
Accessibility None
Porch Patio, Porch
Building
Story 1
Foundation Slab
Sewer Septic On Site
Structure Type None
New Construction No
Others
Tax ID 1308g-65
Acceptable Financing Cash, Conventional, FHA, USDA Loan, VA Loan
Listing Terms Cash, Conventional, FHA, USDA Loan, VA Loan
Special Listing Condition None
Read Less
Want to know what your home might be worth? Contact us for a FREE valuation!

Our team is ready to help you sell your home for the highest possible price ASAP







