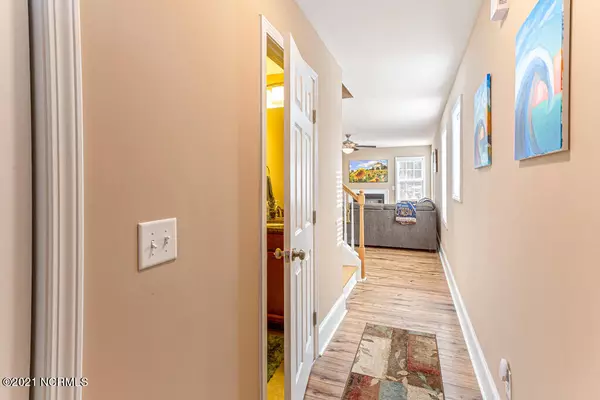$373,000
$369,000
1.1%For more information regarding the value of a property, please contact us for a free consultation.
301 N Saylor ST Southern Pines, NC 28387
3 Beds
3 Baths
1,650 SqFt
Key Details
Sold Price $373,000
Property Type Single Family Home
Sub Type Single Family Residence
Listing Status Sold
Purchase Type For Sale
Square Footage 1,650 sqft
Price per Sqft $226
Subdivision Downtown
MLS Listing ID 100304991
Sold Date 02/10/22
Style Wood Frame
Bedrooms 3
Full Baths 2
Half Baths 1
HOA Y/N No
Year Built 2016
Annual Tax Amount $2,567
Lot Size 5,227 Sqft
Acres 0.12
Lot Dimensions 50x100
Property Sub-Type Single Family Residence
Source Hive MLS
Property Description
Live in Downtown Southern Pines! This 3 bed, 2.5 bath home is just a few years old and has been meticulously maintained. The main floor offers an open concept with laminate flooring throughout, half bath, gas fireplace in living room, granite counter tops in kitchen, pantry, additional storage closets, and double garage. Upstairs has carpet with tile in all wet areas, laundry room, 2 guest bedrooms w/ walk-in closets, full guest bath, Master suite has a deep walk-in closet and dual vanities with tiled shower. Back yard has a deck and it is located on a corner lot. Just a short walk or drive to the shops and restaurants downtown. Call to schedule your showing today before it's gone!
Location
State NC
County Moore
Community Downtown
Zoning RM-2
Direction from sanford merge onto US-1 S toward Southern Pines,Take the exit toward Pennsylvania Ave/Southern Pines Business Dist/Historic Dist,Turn left onto W Pennsylvania Ave,Turn left onto N Saylor St, 301 N Saylor St will down the road on the right.
Location Details Mainland
Rooms
Basement Crawl Space, None
Interior
Interior Features Pantry, Walk-in Shower, Eat-in Kitchen, Walk-In Closet(s)
Heating Electric
Cooling Central Air
Flooring Carpet, Laminate, Tile
Window Features Blinds
Appliance Stove/Oven - Electric, Refrigerator, Microwave - Built-In, Dishwasher
Laundry Inside
Exterior
Exterior Feature Gas Logs
Parking Features Paved
Garage Spaces 2.0
Pool None
Utilities Available Water Connected, Sewer Connected, Natural Gas Available
Amenities Available No Amenities
Roof Type Shingle
Porch Covered, Deck, Porch
Building
Lot Description Corner Lot
Story 2
Entry Level Two
Structure Type Gas Logs
New Construction No
Others
Tax ID 20160298
Acceptable Financing Cash, Conventional, FHA, VA Loan
Listing Terms Cash, Conventional, FHA, VA Loan
Special Listing Condition None
Read Less
Want to know what your home might be worth? Contact us for a FREE valuation!

Our team is ready to help you sell your home for the highest possible price ASAP







