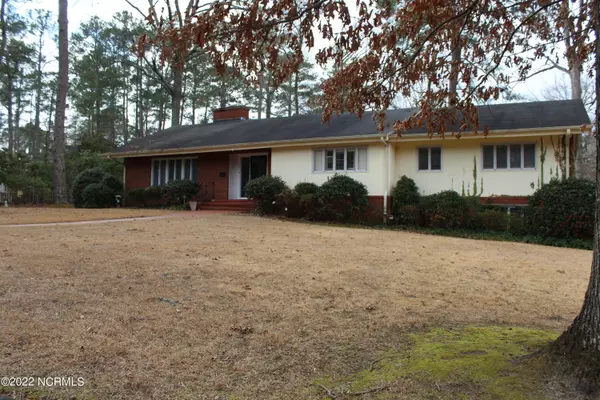$230,000
$240,000
4.2%For more information regarding the value of a property, please contact us for a free consultation.
205 E Woodlawn DR Williamston, NC 27892
4 Beds
3 Baths
2,815 SqFt
Key Details
Sold Price $230,000
Property Type Single Family Home
Sub Type Single Family Residence
Listing Status Sold
Purchase Type For Sale
Square Footage 2,815 sqft
Price per Sqft $81
Subdivision Not In Subdivision
MLS Listing ID 100313514
Sold Date 05/23/22
Style Wood Frame
Bedrooms 4
Full Baths 2
Half Baths 1
HOA Y/N No
Year Built 1955
Lot Size 0.520 Acres
Acres 0.52
Lot Dimensions 150 x 150
Property Sub-Type Single Family Residence
Source Hive MLS
Property Description
This Mid-Century Modern family home in a quiet downtown neighborhood is ready for new owners. 3 bedrooms and 2 baths are on the main level and the 4th bedroom and a bath are located on the basement level. The kitchen boasts Granite Countertops, stainless steel appliances, a breakfast nook, washer & dryer closet, and looks out over the backyard that has a great view of the flowers blooming in the springtime. There is a Formal Dining Room, a Formal Living Room with a Fireplace (Gas Logs), a Sun room with a Fireplace (Gas Logs) and a warm cozy den. A nice deck off the Sunroom is a great place for entertaining outdoors. The two-car garage has a nice workbench with lots of storage. This is a must see. Call today!.
Location
State NC
County Martin
Community Not In Subdivision
Zoning Residential
Direction From Main St. turn onto Smithwick St., take a right onto Franklin St.. Go 3 blocks to Woodlawn and turn left. Home is on the left at the corner of Woodlawn and Vance St.
Location Details Mainland
Rooms
Basement Crawl Space, Unfinished
Primary Bedroom Level Primary Living Area
Interior
Interior Features Workshop, Master Downstairs, Pantry, Walk-in Shower
Heating Gas Pack, Natural Gas
Cooling Central Air
Flooring Carpet, Terrazzo, Wood
Fireplaces Type Gas Log
Fireplace Yes
Window Features Thermal Windows
Appliance Vent Hood, Stove/Oven - Electric, Refrigerator, Dishwasher
Laundry Hookup - Dryer, Laundry Closet, Washer Hookup
Exterior
Parking Features Paved
Garage Spaces 2.0
Amenities Available No Amenities
Roof Type Composition
Porch Deck
Building
Lot Description Corner Lot, Wooded
Story 1
Entry Level One
Sewer Municipal Sewer
Water Municipal Water
New Construction No
Others
Tax ID 0503177
Acceptable Financing Cash, Conventional, FHA, USDA Loan, VA Loan
Listing Terms Cash, Conventional, FHA, USDA Loan, VA Loan
Special Listing Condition None
Read Less
Want to know what your home might be worth? Contact us for a FREE valuation!

Our team is ready to help you sell your home for the highest possible price ASAP







