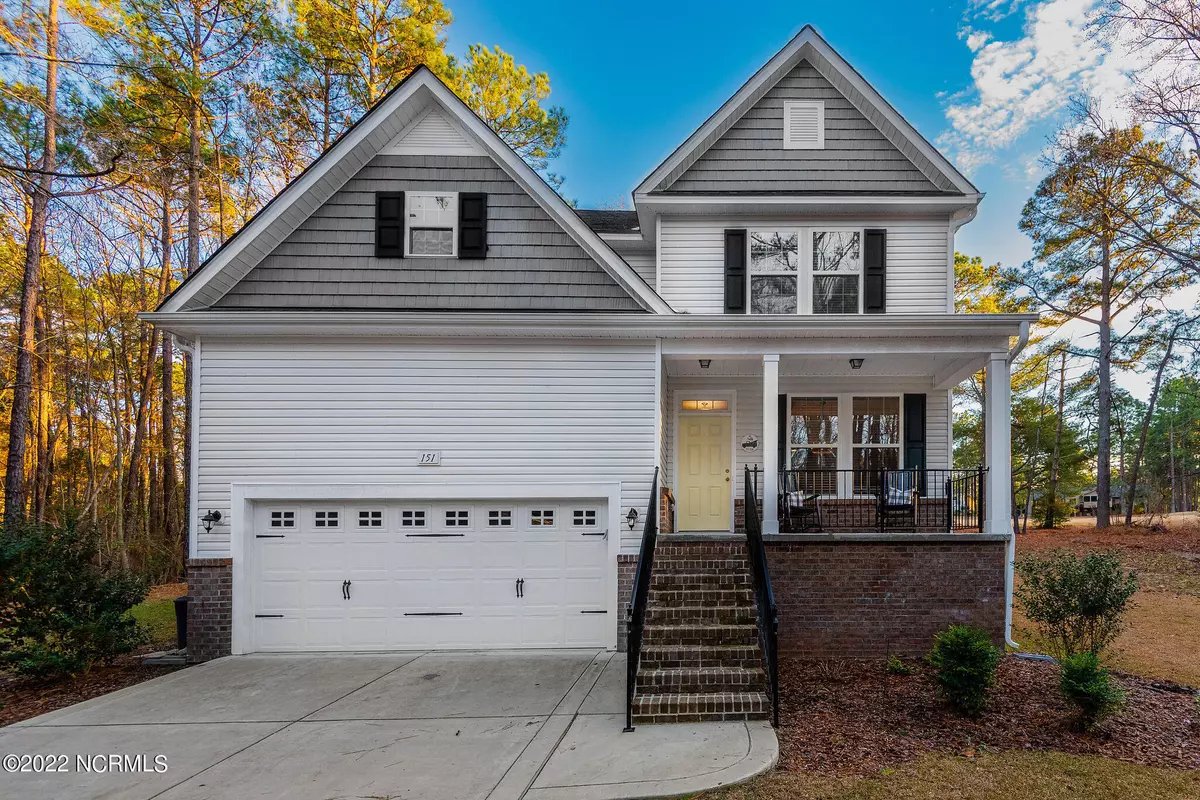$375,000
$350,000
7.1%For more information regarding the value of a property, please contact us for a free consultation.
151 Hastings Road West End, NC 27376
4 Beds
3 Baths
2,455 SqFt
Key Details
Sold Price $375,000
Property Type Single Family Home
Sub Type Single Family Residence
Listing Status Sold
Purchase Type For Sale
Square Footage 2,455 sqft
Price per Sqft $152
Subdivision 7 Lakes South
MLS Listing ID 100309193
Sold Date 02/28/22
Style Wood Frame
Bedrooms 4
Full Baths 2
Half Baths 1
HOA Fees $1,176
HOA Y/N Yes
Originating Board North Carolina Regional MLS
Year Built 2018
Annual Tax Amount $1,709
Lot Size 0.860 Acres
Acres 0.86
Lot Dimensions 214x140x204x210
Property Description
Charming 4 bedroom home on the 9th hole of the golf course of 7 Lakes Country Club. This home has a large private lot, convenient first floor primary bedroom, kitchen with granite countertops and ample seating for meals or guests. Formal dining room has a coffered ceiling and the 2 story vaulted living room makes the first floor bright and airy. Upstairs is spacious and bright with a large living area, great for a kid's hangout, 3 additional bedrooms and a shared bath with ample space and a double vanity. Enjoy all the amenities 7 Lakes South has to offer!
Location
State NC
County Moore
Community 7 Lakes South
Zoning GC-SL
Direction From 211 head toward Taylortown. Make a right on 7 Lakes Drive N, right into 7 Lakes S (gate house) right onto W Devonshire Ave and a left onto Hastings. Home is down on the left hand side.
Rooms
Basement None
Interior
Interior Features Foyer, 1st Floor Master, Blinds/Shades, Ceiling - Trey, Ceiling - Vaulted, Ceiling Fan(s), Gas Logs, Pantry, Smoke Detectors, Walk-in Shower, Walk-In Closet
Heating Forced Air
Cooling Central
Flooring LVT/LVP, Carpet, Tile
Appliance Dishwasher, Microwave - Built-In, Stove/Oven - Electric, None
Exterior
Garage Off Street
Garage Spaces 2.0
Utilities Available Community Water, Septic On Site
Waterfront Description None
Roof Type Shingle, Composition
Accessibility None
Porch Porch, Screened
Garage Yes
Building
Lot Description Golf Front
Story 2
New Construction No
Schools
Elementary Schools West End Elementary
Middle Schools West Pine
High Schools Pinecrest High
Others
Tax ID 00027578
Acceptable Financing VA Loan, Cash, Conventional, FHA
Listing Terms VA Loan, Cash, Conventional, FHA
Read Less
Want to know what your home might be worth? Contact us for a FREE valuation!

Our team is ready to help you sell your home for the highest possible price ASAP







