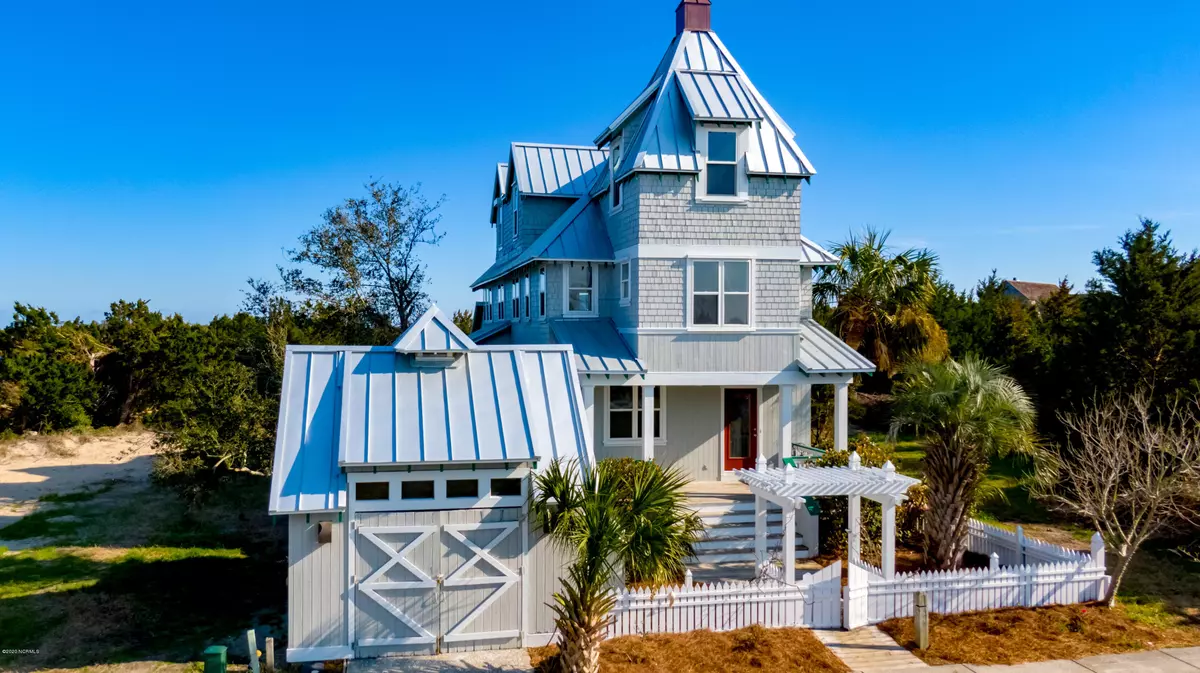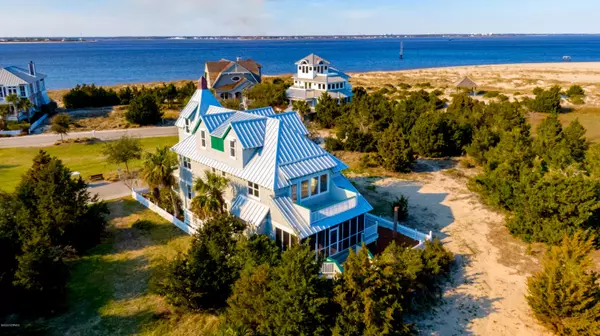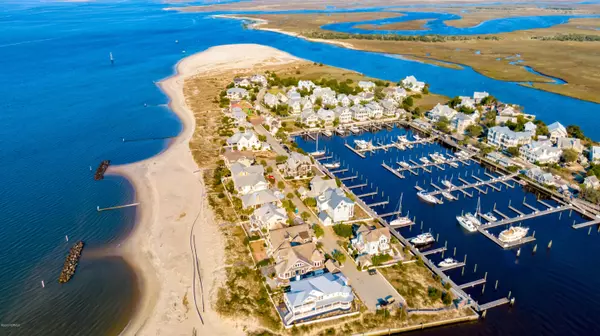$820,775
$979,000
16.2%For more information regarding the value of a property, please contact us for a free consultation.
88 Turks Head CT Bald Head Island, NC 28461
3 Beds
4 Baths
2,820 SqFt
Key Details
Sold Price $820,775
Property Type Single Family Home
Sub Type Single Family Residence
Listing Status Sold
Purchase Type For Sale
Square Footage 2,820 sqft
Price per Sqft $291
Subdivision Bhi Harbour Village
MLS Listing ID 100207675
Sold Date 12/18/20
Style Wood Frame
Bedrooms 3
Full Baths 3
Half Baths 1
HOA Fees $1,120
HOA Y/N Yes
Originating Board North Carolina Regional MLS
Year Built 1996
Lot Size 3,920 Sqft
Acres 0.09
Lot Dimensions 44x93x42x93
Property Description
Newly remodeled Southern Coastal Architecture on a prime Harbour Village homesite. This home features 3 bedrooms on the first floor and living areas on the second floor with views of Bald Head Creek and the Cape Fear River. The third floor consist of a loft flex spaces and a River Room. Think of the River Room as a Widow's Watch with protection from the wind, rain and hot or cold temperatures. The remodel includes a beautiful new metal roof with copper cupola, new hardwood floors on levels 1 and 2, new carpet on level 3, and updated baths. The kitchen remodel consists of refinished cabinets, quartz countertops, stainless steel microwave, Jenn Aire range, GE dishwasher, and GE french door refrigerator. The spacious living room over looks the adjacent rear common area which extends this property to the creek and the village day dock. The dinnig room is large enough for an informal sitting area as well as dining. The ocean, the harbor, the resturant and terminal are a short walk away. Golf and Shoals Club memberships sold separately.
Location
State NC
County Brunswick
Community Bhi Harbour Village
Zoning PD-3
Direction Leaving the marina turn left on Keelson Row and follow along the harbour. Turn left on Transom Row and right on Turks Head Court.
Location Details Island
Rooms
Primary Bedroom Level Non Primary Living Area
Interior
Interior Features Foyer, Solid Surface, Master Downstairs, Vaulted Ceiling(s), Ceiling Fan(s), Reverse Floor Plan
Heating Heat Pump
Cooling Central Air
Flooring Carpet, Tile, Wood
Fireplaces Type None
Fireplace No
Window Features Thermal Windows
Appliance Washer, Stove/Oven - Electric, Refrigerator, Ice Maker, Dryer, Downdraft, Dishwasher, Cooktop - Electric
Exterior
Exterior Feature Shutters - Board/Hurricane
Garage On Street
Garage Spaces 2.0
Waterfront No
View Creek/Stream, Marsh View, River
Roof Type Metal
Porch Deck, Porch, Screened
Building
Story 3
Entry Level Three Or More
Foundation Other
Sewer Municipal Sewer
Water Municipal Water
Structure Type Shutters - Board/Hurricane
New Construction No
Others
Tax ID 2601b042
Acceptable Financing Cash, Conventional
Listing Terms Cash, Conventional
Special Listing Condition None
Read Less
Want to know what your home might be worth? Contact us for a FREE valuation!

Our team is ready to help you sell your home for the highest possible price ASAP







