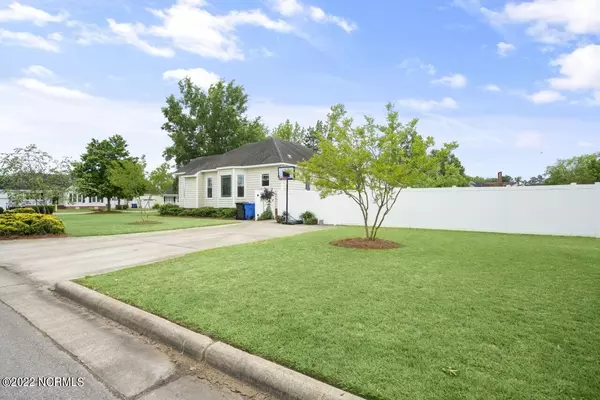$240,000
$229,900
4.4%For more information regarding the value of a property, please contact us for a free consultation.
4107 Country Club Drive NW Wilson, NC 27896
3 Beds
2 Baths
1,433 SqFt
Key Details
Sold Price $240,000
Property Type Single Family Home
Sub Type Single Family Residence
Listing Status Sold
Purchase Type For Sale
Square Footage 1,433 sqft
Price per Sqft $167
Subdivision The Village - Country Club West
MLS Listing ID 100315588
Sold Date 04/11/22
Style Wood Frame
Bedrooms 3
Full Baths 2
HOA Y/N Yes
Originating Board North Carolina Regional MLS
Year Built 2001
Lot Size 10,890 Sqft
Acres 0.25
Lot Dimensions 87 x 124
Property Description
Located on a corner lot in The Village, this home is stunning & move-in ready! From gorgeous curb appeal to the vinyl fenced back yard, you'll want to make this your forever home! Open floor plan, premium flooring throughout the main living areas, LVT flooring in both bathrooms, great room with cathedral ceiling, dining area is just steps away from the kitchen with breakfast bar, MSuite boasts a trey ceiling, walk-in closet, dual vanities, jetted tub & separate shower, 2 more bedrooms share the other full bathroom. Call today for more details and schedule your private tour!
Location
State NC
County Wilson
Community The Village - Country Club West
Zoning residential
Direction Nash St. to Country Club Dr., house on the right on the corner of Country Club Dr. & Lexington Dr.
Rooms
Other Rooms Storage
Basement None
Primary Bedroom Level Primary Living Area
Interior
Interior Features 1st Floor Master, 9Ft+ Ceilings, Blinds/Shades, Ceiling - Vaulted, Ceiling Fan(s), Security System
Heating Forced Air
Cooling Central
Flooring LVT/LVP
Appliance Microwave - Built-In, Stove/Oven - Electric
Exterior
Garage On Site
Utilities Available Municipal Sewer, Municipal Water
Roof Type Architectural Shingle
Porch Deck
Garage No
Building
Lot Description Corner Lot
Story 1
New Construction No
Schools
Elementary Schools New Hope
Middle Schools Elm City
High Schools Fike
Others
Tax ID 3713088516000
Read Less
Want to know what your home might be worth? Contact us for a FREE valuation!

Our team is ready to help you sell your home for the highest possible price ASAP







