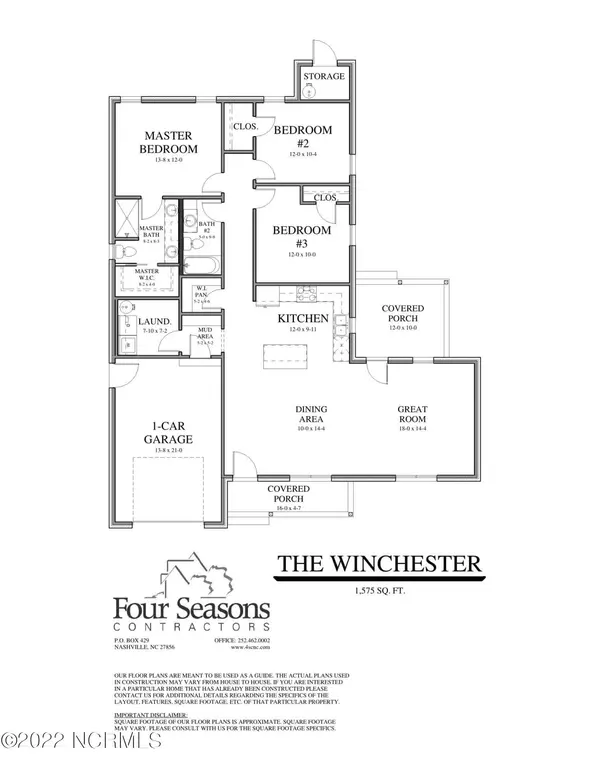$275,000
$275,000
For more information regarding the value of a property, please contact us for a free consultation.
3004 Ashley CT Tarboro, NC 27886
3 Beds
2 Baths
1,575 SqFt
Key Details
Sold Price $275,000
Property Type Single Family Home
Sub Type Single Family Residence
Listing Status Sold
Purchase Type For Sale
Square Footage 1,575 sqft
Price per Sqft $174
Subdivision Cambridge Commons
MLS Listing ID 100312635
Sold Date 04/14/22
Bedrooms 3
Full Baths 2
HOA Fees $900
HOA Y/N Yes
Originating Board Hive MLS
Year Built 2022
Lot Size 10,019 Sqft
Acres 0.23
Lot Dimensions 0.23 acres
Property Description
Brand new home under construction located minutes from downtown Tarboro and HWY 64. All brick home with first floor living. Large open living, dining and kitchen area with LVP in primary living areas. Large kitchen island with plenty of cabinet space with walk-in pantry. SS appliances & granite counters in kitchen. Drop zone mud area with built-in bench and hooks. Master bedroom with attached master bath with double vanities and walk-in shower. Separate laundry room and outdoor storage closet. Covered front porch and screened in porch. 1 car garage. The Winchester Floor Plan
Location
State NC
County Edgecombe
Community Cambridge Commons
Zoning Residential
Direction Located in Cambridge Commons off of Industrial Parkway.
Location Details Mainland
Rooms
Basement None
Primary Bedroom Level Primary Living Area
Interior
Interior Features Mud Room, Master Downstairs, 9Ft+ Ceilings, Ceiling Fan(s), Pantry, Walk-in Shower, Eat-in Kitchen, Walk-In Closet(s)
Heating Heat Pump
Cooling Central Air
Flooring LVT/LVP, Carpet, Vinyl
Fireplaces Type None
Fireplace No
Window Features Thermal Windows
Appliance Stove/Oven - Electric, Microwave - Built-In, Dishwasher
Laundry Hookup - Dryer, Washer Hookup, Inside
Exterior
Parking Features On Site, Paved
Garage Spaces 1.0
Utilities Available Municipal Sewer Available, Municipal Water Available
Waterfront Description None
Roof Type Architectural Shingle
Porch Covered, Porch, Screened
Building
Story 1
Entry Level One
Foundation Slab
New Construction Yes
Others
Tax ID 4729-41-8896
Acceptable Financing Cash, Conventional, FHA, USDA Loan, VA Loan
Listing Terms Cash, Conventional, FHA, USDA Loan, VA Loan
Special Listing Condition None
Read Less
Want to know what your home might be worth? Contact us for a FREE valuation!

Our team is ready to help you sell your home for the highest possible price ASAP






