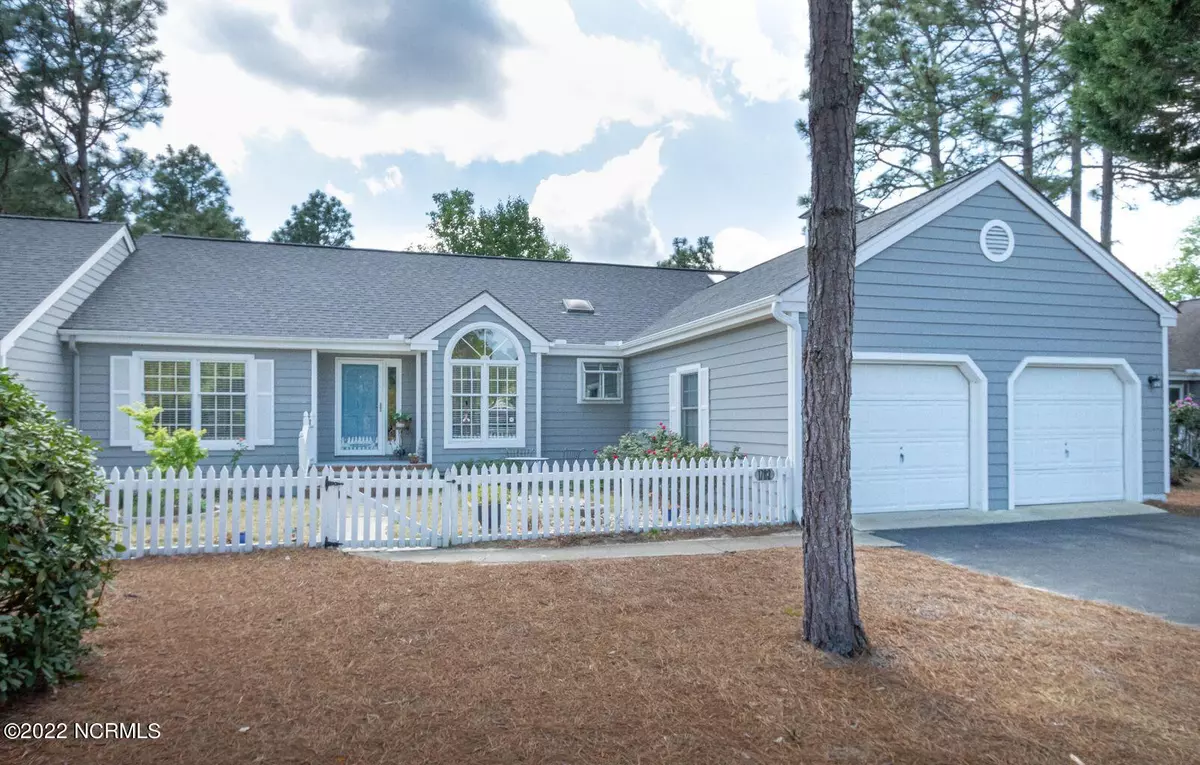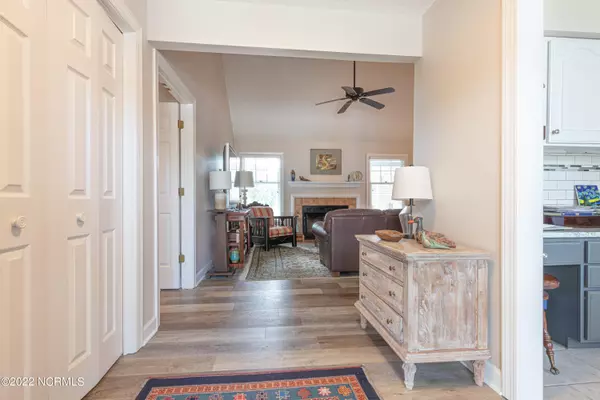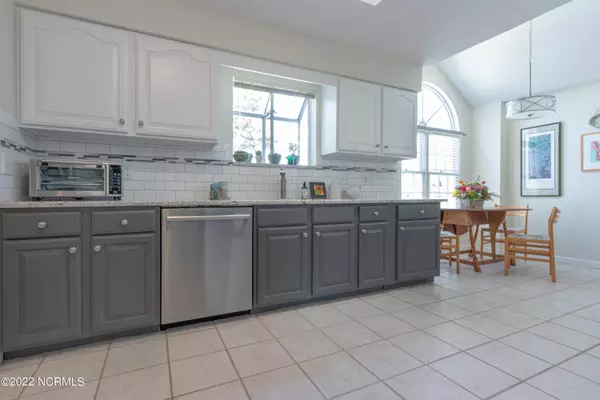$380,000
$375,000
1.3%For more information regarding the value of a property, please contact us for a free consultation.
1703 Cabot CIR Pinehurst, NC 28374
3 Beds
2 Baths
1,636 SqFt
Key Details
Sold Price $380,000
Property Type Townhouse
Sub Type Townhouse
Listing Status Sold
Purchase Type For Sale
Square Footage 1,636 sqft
Price per Sqft $232
Subdivision Bretton Wd
MLS Listing ID 100312753
Sold Date 04/18/22
Style Wood Frame
Bedrooms 3
Full Baths 2
HOA Fees $2,660
HOA Y/N Yes
Originating Board Hive MLS
Year Built 1988
Lot Dimensions Condominium
Property Description
Desirable Bretton Woods, one of the few townhome communities in Pinehurst and a great place to live! Surrounded by white picket fences and strategically placed with homes bordering a central ''Green''. This home is one of the larger Units with 3 bedrooms and a cozy screened porch off the great Room. Updated kitchen. Large Master, 2nd bedroom and office/den which can be converted back to 3rd bedroom. Owners added many upgrades including : freshly pained throughout interior and picket fence; replaced A/C Unit; new flooring on screened porch, 4 new upgraded ceiling fans; gutters on the exterior; new bathroom fixtures plus bidet in Master; new window blinds and more. Close to Lake Pinehurst and the new Pinehurst Beach Club. Just 2.3 miles from the historic Village of Pinehurst and Pinehurst Resort and Country Club. Expanded private parking created by resurfaced area in from tof garage with parking for 4 cars. Great community for private walks.
Location
State NC
County Moore
Community Bretton Wd
Zoning R MF
Direction Highway 5 (Beulah Hill Rd) south past Fair Barn to traffic light at Lake Hills Rd. Turn right on Lake Hills Rd to round about. Take 3rd exit off round about onto Diamondhead Dr.Bretton Woods is on the left. Enter main entrance to Bretton Woods and turn left to 1703.
Location Details Mainland
Rooms
Basement Crawl Space
Primary Bedroom Level Primary Living Area
Interior
Interior Features Foyer, Master Downstairs, Vaulted Ceiling(s), Ceiling Fan(s), Pantry, Skylights
Heating Forced Air, Heat Pump
Cooling Central Air
Flooring LVT/LVP, Carpet
Window Features Blinds
Appliance Washer, Refrigerator, Microwave - Built-In, Dryer, Dishwasher
Exterior
Exterior Feature None
Parking Features Paved
Garage Spaces 2.0
Roof Type Composition
Porch Porch, Screened
Building
Lot Description Corner Lot
Story 1
Entry Level One
Sewer Municipal Sewer
Water Municipal Water
Structure Type None
New Construction No
Others
Tax ID 00017018
Acceptable Financing Cash
Listing Terms Cash
Special Listing Condition None
Read Less
Want to know what your home might be worth? Contact us for a FREE valuation!

Our team is ready to help you sell your home for the highest possible price ASAP






