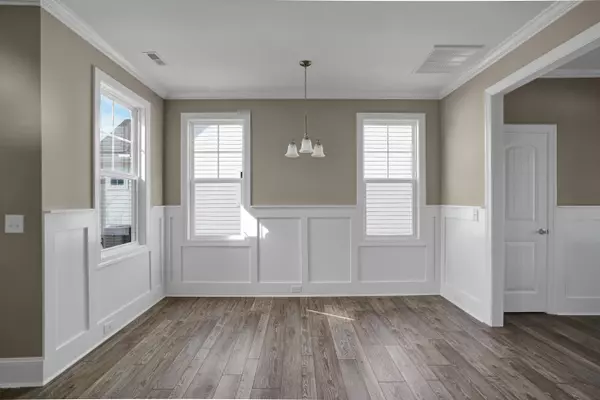$364,000
$368,000
1.1%For more information regarding the value of a property, please contact us for a free consultation.
106 Sailor Sky WAY Hampstead, NC 28443
3 Beds
3 Baths
2,234 SqFt
Key Details
Sold Price $364,000
Property Type Single Family Home
Sub Type Single Family Residence
Listing Status Sold
Purchase Type For Sale
Square Footage 2,234 sqft
Price per Sqft $162
Subdivision Wyndwater
MLS Listing ID 100212671
Sold Date 06/03/20
Style Wood Frame
Bedrooms 3
Full Baths 3
HOA Fees $1,020
HOA Y/N Yes
Year Built 2019
Lot Size 9,583 Sqft
Acres 0.22
Lot Dimensions 65 x 150
Property Sub-Type Single Family Residence
Source North Carolina Regional MLS
Property Description
The ''Sanderling'' Floor Plan by Streamline Developers, LLC is a must see! The attention to detail is evident throughout this 3 bedroom, 3 full bathroom home. Entertaining is a breeze with a kitchen that opens to casual dining and the family room. Other interior details include 9 ft. ceilings, granite countertops, hardwood LVP in main living spaces and plush carpeting in the bedrooms-PLUS a spacious bonus room upstairs that can be used for an additional bedroom. This home boasts pond views and is close to the sparkling saltwater pool.! Wyndwater is a beautiful neighborhood that offers walking trails, ponds and tons of green space, sparkling saltwater pool and much more. Don't miss out and schedule your tour today!
Location
State NC
County Pender
Community Wyndwater
Zoning PD
Direction From Wilmington: Take HWY 17 N to Hampstead. Take a right on Sloop Point Rd., take a left on W. Craftsman Way to enter Wyndwater. Follow W. Craftsman Way to the entrance of Summerwyck Park. Take the next right on Sailor Sky Way. House will be on the right.
Location Details Mainland
Rooms
Basement None
Primary Bedroom Level Primary Living Area
Interior
Interior Features Master Downstairs, 9Ft+ Ceilings, Walk-in Shower, Walk-In Closet(s)
Heating Electric, Heat Pump
Cooling Central Air
Flooring LVT/LVP, Carpet, Tile
Appliance Stove/Oven - Electric, Microwave - Built-In, Disposal, Dishwasher
Laundry Inside
Exterior
Exterior Feature None
Parking Features On Site, Paved
Garage Spaces 2.0
Amenities Available Clubhouse, Community Pool, Maint - Comm Areas, Sidewalk, Trash
View Pond
Roof Type Architectural Shingle
Porch Covered, Porch
Building
Story 2
Entry Level Two
Foundation Raised, Slab
Sewer Municipal Sewer
Water Municipal Water
Structure Type None
New Construction Yes
Others
Tax ID 4214-22-9152-0000
Acceptable Financing Cash, Conventional, FHA, VA Loan
Listing Terms Cash, Conventional, FHA, VA Loan
Special Listing Condition None
Read Less
Want to know what your home might be worth? Contact us for a FREE valuation!

Our team is ready to help you sell your home for the highest possible price ASAP







