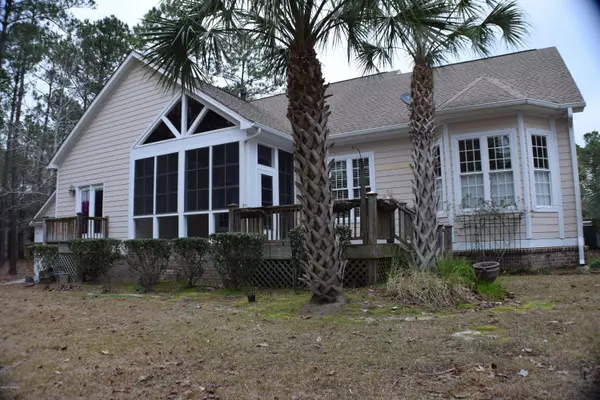$324,500
$347,900
6.7%For more information regarding the value of a property, please contact us for a free consultation.
599 Hearthside DR SE Bolivia, NC 28422
4 Beds
4 Baths
2,501 SqFt
Key Details
Sold Price $324,500
Property Type Single Family Home
Sub Type Single Family Residence
Listing Status Sold
Purchase Type For Sale
Square Footage 2,501 sqft
Price per Sqft $129
Subdivision Riversea Plantation
MLS Listing ID 100207572
Sold Date 06/18/20
Bedrooms 4
Full Baths 4
HOA Fees $1,224
HOA Y/N Yes
Originating Board North Carolina Regional MLS
Year Built 2005
Annual Tax Amount $1,603
Lot Size 0.410 Acres
Acres 0.41
Lot Dimensions see survey
Property Description
Reduced. MOVE IN READY. Seller is wanting all offers and sell. Gorgeous River Sea Plantation House to make your own Home.
Community ammenities include pool (inside and out), fitness area, canoe launch area, walking trails leading to Lockwood Folly and many natural areas . In addition, a full clubhouse. This River Sea corner lot, side entry garage home has many upgrades inside and out. With 4 bedrms and 4 full baths this house boasts of extensive trim work, master on main, security system, irrigation system, surround sound in great room ,hardwood floors, shutters on several windows and custom three season room that opens to outide deck, stamped concrete, trex decking, attached shed, garden areas, gated community and much more. The home has vaulted ceilings, fireplace, split bedroom plan, easy access to Wilmington, Myrtle Beach, Southport, Leland etc. Walkway leading to the front entrance and driveway has stamped (beautiful) concrete. Enjoy Southern Living at its finest in this custom built masterpiece. You truly must see to appreciate the upgrades. List agent is related to seller.
Location
State NC
County Brunswick
Community Riversea Plantation
Zoning R
Direction One mile south of Hwy 17 on Hwy 211 towards Southport. Take main entrance to Summer Haven Lane, enter through gates and home on corner.
Location Details Mainland
Rooms
Basement Crawl Space, None
Primary Bedroom Level Primary Living Area
Interior
Interior Features Foyer, Mud Room, Workshop, Master Downstairs, Tray Ceiling(s), Vaulted Ceiling(s), Ceiling Fan(s), Furnished, Pantry, Walk-in Shower, Walk-In Closet(s)
Heating Heat Pump
Cooling Central Air
Flooring Carpet, Wood
Fireplaces Type Gas Log
Fireplace Yes
Appliance Refrigerator, Microwave - Built-In, Ice Maker, Disposal, Dishwasher
Exterior
Exterior Feature Irrigation System
Garage Paved
Garage Spaces 2.0
Pool See Remarks
Utilities Available Community Water
Waterfront No
Roof Type Shingle
Porch Covered, Deck, Porch, See Remarks
Building
Lot Description See Remarks, Corner Lot
Story 1
Entry Level One and One Half
Sewer Community Sewer
Structure Type Irrigation System
New Construction No
Others
Tax ID 184da069
Special Listing Condition None
Read Less
Want to know what your home might be worth? Contact us for a FREE valuation!

Our team is ready to help you sell your home for the highest possible price ASAP







