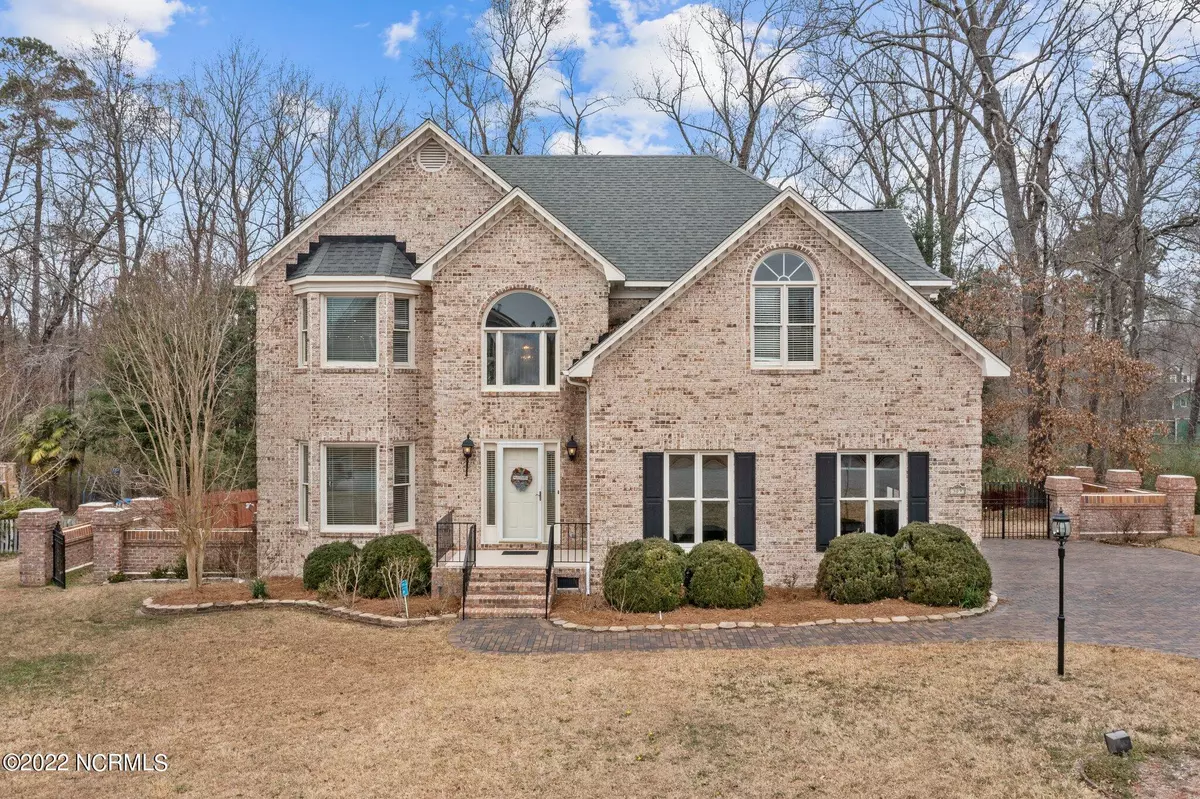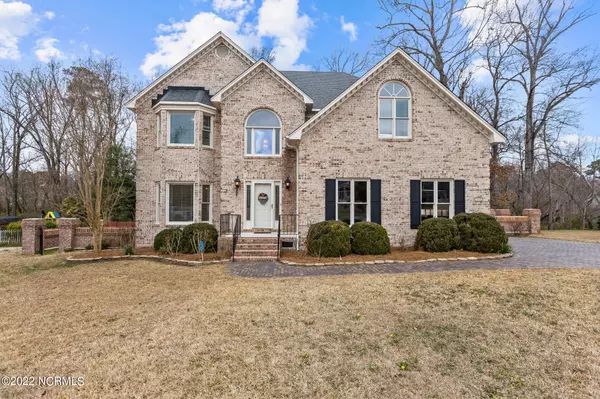$405,000
$399,900
1.3%For more information regarding the value of a property, please contact us for a free consultation.
309 Mary Beth Drive Greenville, NC 27858
4 Beds
3 Baths
3,195 SqFt
Key Details
Sold Price $405,000
Property Type Single Family Home
Sub Type Single Family Residence
Listing Status Sold
Purchase Type For Sale
Square Footage 3,195 sqft
Price per Sqft $126
Subdivision Cherry Oaks North
MLS Listing ID 100315023
Sold Date 04/12/22
Style Brick/Stone, Wood Frame
Bedrooms 4
Full Baths 2
Half Baths 1
Originating Board North Carolina Regional MLS
Year Built 1993
Annual Tax Amount $3,346
Lot Size 0.750 Acres
Acres 0.75
Lot Dimensions 291x100x323x100
Property Description
Gorgeous brick home in desirable Cherry Oaks North subdivision and built by Cherry Construction. This home features 4-bedrooms, 2.5-baths. Ample formal living and dining room with trey ceiling and hardwood flooring. Great room is warm and inviting with fireplace and built-in cabinetry leading to spacious, bright and tiled sunroom. Fabulous kitchen with an abundance of cabinet space, granite countertops, tile backsplash, stainless steel appliances (brand-new dishwasher), pantry, breakfast nook and bar. Exquisite owner's suite with his/hers walk-in closets and great bathroom featuring linen closet, jetted tub, walk-in shower, and double sinks. Utility room is just the perfect size to do laundry and storage cleaning gear. Amazingly large fenced-in back yard perfect for entertaining. Fully bricked driveway leading to side entry two-car garage with full built-in cabinets. Awesome two-tier deck, wired storage building, dehumidified crawl space, and the ultimate attic insulation which has saved the sellers hundreds of dollars on their annual energy bill. This beautiful home provides all the space you need!
Location
State NC
County Pitt
Community Cherry Oaks North
Zoning SFR
Direction Firetower Rd. towards Portertown. Take first entrance to Cherry Oaks North onto Mary Beth Dr. Destination will be on your left.
Rooms
Other Rooms Storage
Basement None
Primary Bedroom Level Non Primary Living Area
Interior
Interior Features 9Ft+ Ceilings, Blinds/Shades, Ceiling - Trey, Ceiling Fan(s), Gas Logs, Security System, Smoke Detectors, Sprinkler System, Walk-in Shower, Walk-In Closet
Heating Heat Pump
Cooling Central, See Remarks
Flooring Laminate, Tile
Appliance Dishwasher, Disposal, Microwave - Built-In, Refrigerator, Stove/Oven - Electric
Exterior
Garage Paved
Garage Spaces 2.0
Pool None
Utilities Available Municipal Sewer, Municipal Water
Roof Type Shingle
Porch Deck, Open, Porch
Garage Yes
Building
Story 2
New Construction No
Schools
Elementary Schools Eastern
Middle Schools E. B. Aycock
High Schools J. H. Rose
Others
Tax ID 52107
Read Less
Want to know what your home might be worth? Contact us for a FREE valuation!

Our team is ready to help you sell your home for the highest possible price ASAP







