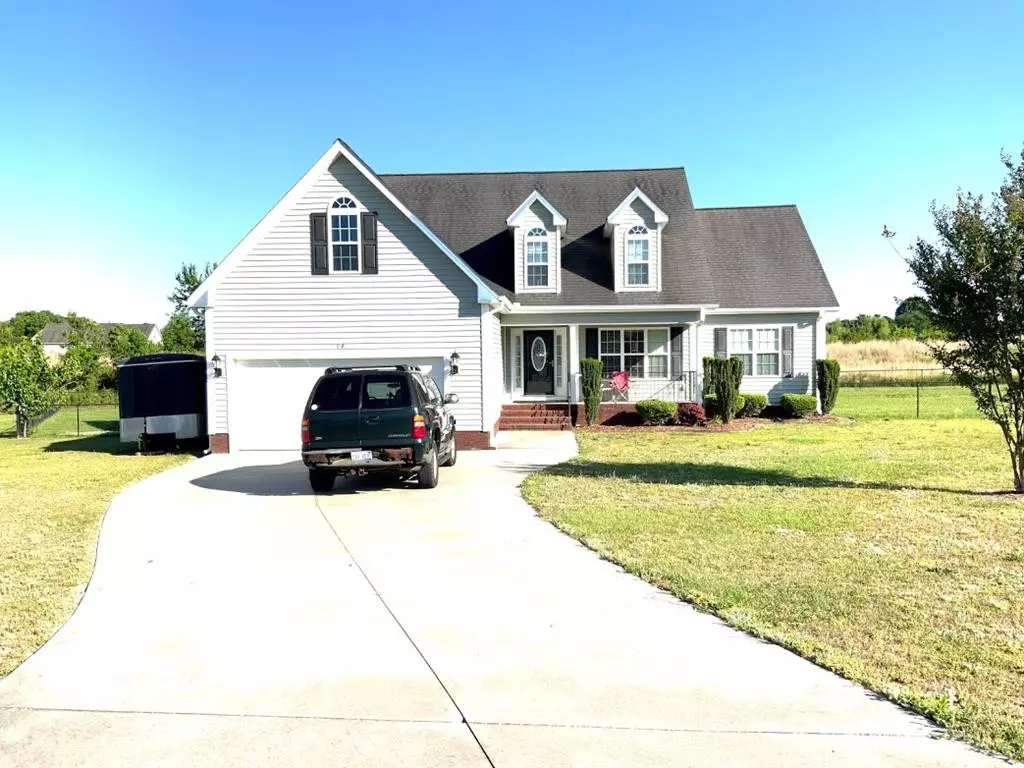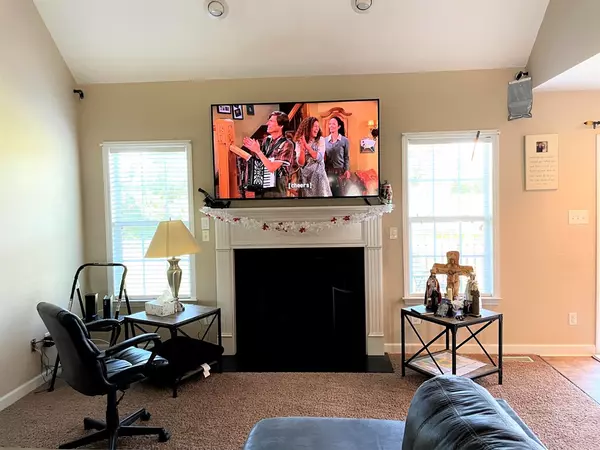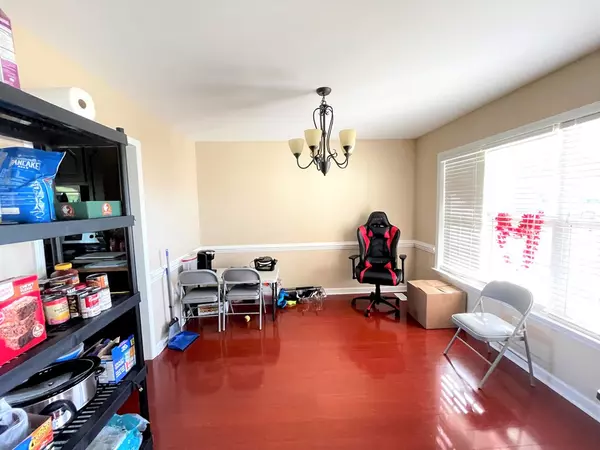$215,000
$230,000
6.5%For more information regarding the value of a property, please contact us for a free consultation.
108 Marshview PL Goldsboro, NC 27534
3 Beds
1,918 SqFt
Key Details
Sold Price $215,000
Property Type Single Family Home
Sub Type Single Family Residence
Listing Status Sold
Purchase Type For Sale
Square Footage 1,918 sqft
Price per Sqft $112
Subdivision Heron Creek
MLS Listing ID 77206
Sold Date 07/02/21
Bedrooms 3
Full Baths 2
HOA Y/N No
Originating Board Hive MLS
Year Built 2009
Annual Tax Amount $1,517
Lot Dimensions 50x189x271x200x241
Property Description
Great home in a great neighborhood with great schools. Come check out this home at the end of a cul-de-sac that offers a great open floor and split floor plan. After stepping into the home from the rocking chair front porch, enter into the family room with tall ceilings and a gas fireplace. Those preparing food in the kitchen can still be a part of the group due to the openness of the LR, breakfast room, and kitchen. There is a more formal dining room available. The owner's suite features a double trey ceiling with a separate tub, shower, and walk-in closet. Two additional bedrooms and a bath are on the opposite side of the home. Upstairs has the potential to be multiple rooms (consult and engineer or contractor). The backyard is huge and mostly fenced in. This home sits on almost an acre.
Location
State NC
County Wayne
Community Heron Creek
Direction Follow N Spence Ave and Cuyler Best Rd to W New Hope Rd, Turn left onto W New Hope Rd, Turn right onto Hare Rd, Turn right onto Wayne Memorial Dr, Continue on Heron Dr. Drive to Marshview Pl
Rooms
Basement Crawl Space, None
Interior
Interior Features Ceiling Fan(s), Walk-In Closet(s)
Heating Fireplace(s), Heat Pump
Cooling Central Air
Fireplaces Type Gas Log
Fireplace Yes
Appliance Range
Exterior
Parking Features Concrete
Roof Type Composition
Building
Lot Description Level
Entry Level One and One Half
Sewer Septic On Site
Water Municipal Water
Schools
Elementary Schools Northwest
Middle Schools Norwayne
High Schools Charles Aycock
Others
Tax ID 3632217479
Read Less
Want to know what your home might be worth? Contact us for a FREE valuation!

Our team is ready to help you sell your home for the highest possible price ASAP







