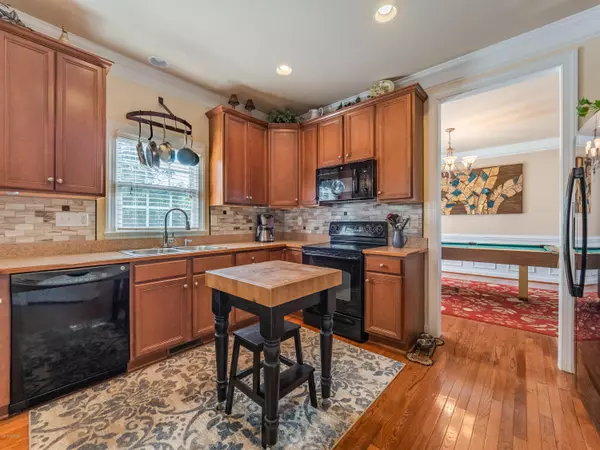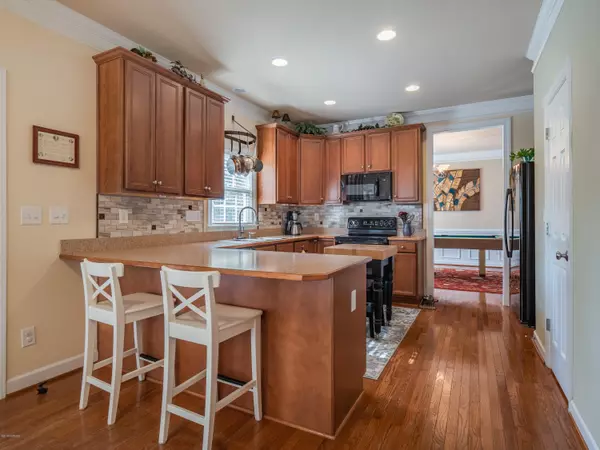$365,000
$368,000
0.8%For more information regarding the value of a property, please contact us for a free consultation.
813 Wine Cellar CIR Wilmington, NC 28411
5 Beds
3 Baths
2,791 SqFt
Key Details
Sold Price $365,000
Property Type Single Family Home
Sub Type Single Family Residence
Listing Status Sold
Purchase Type For Sale
Square Footage 2,791 sqft
Price per Sqft $130
Subdivision Vineyard Plantation
MLS Listing ID 100187773
Sold Date 04/28/20
Style Wood Frame
Bedrooms 5
Full Baths 2
Half Baths 1
HOA Fees $792
HOA Y/N Yes
Originating Board North Carolina Regional MLS
Year Built 2005
Annual Tax Amount $1,930
Lot Size 0.280 Acres
Acres 0.28
Lot Dimensions 80x150x80x150
Property Description
Buyer's contingency fell through after 45 days of being under contract so we are back on the market! Presented for sale is a spacious five bedroom home perfect for a large family with plenty of room to entertain with the kitchen and great room at the heart of the home. There is a screened porch located off the great room that connects to an elevated deck that overlooks the spacious yard, fully fenced. Upstairs are five bedrooms in a split floor plan. The master large suite features a master bathroom with large soaking tub, separate shower stall and water closet. In addition there is a large 19'x13' unfinished attic space located directly off the master that provides an amazing amount of storage or could easily be converted into conditioned space if you wanted to create a keeping room off the master. The other four bedrooms are ample size. The roof has been replaced within the past few years as has the HVAC system and there was no damage from any of the hurricanes over the past two years. Vineyard Plantation is located in the fast growing Porters Neck area of Wilmington and has excellent amenities with a clubhouse and pool.
Location
State NC
County New Hanover
Community Vineyard Plantation
Zoning R-15
Direction From Market take US-17/US-17 Bus N. Right on Porter's Neck Road. Go around traffic circle exit on Shiraz Way. Right on Reisling Avenue. Continue on Wine Cellar Circle. House will be on the left.
Location Details Mainland
Rooms
Basement Crawl Space
Primary Bedroom Level Non Primary Living Area
Interior
Interior Features Foyer, Whirlpool, 9Ft+ Ceilings, Tray Ceiling(s), Ceiling Fan(s), Walk-in Shower, Walk-In Closet(s)
Heating Heat Pump
Cooling Central Air
Flooring Carpet, Tile, Wood
Window Features Blinds
Laundry Inside
Exterior
Exterior Feature None
Garage On Site, Paved
Garage Spaces 2.0
Waterfront No
Roof Type Shingle
Porch Covered, Deck, Porch, Screened
Building
Story 2
Entry Level Two
Sewer Municipal Sewer
Water Municipal Water
Structure Type None
New Construction No
Others
Tax ID R02900-003-424-000
Acceptable Financing Cash, Conventional, FHA, VA Loan
Listing Terms Cash, Conventional, FHA, VA Loan
Special Listing Condition None
Read Less
Want to know what your home might be worth? Contact us for a FREE valuation!

Our team is ready to help you sell your home for the highest possible price ASAP







