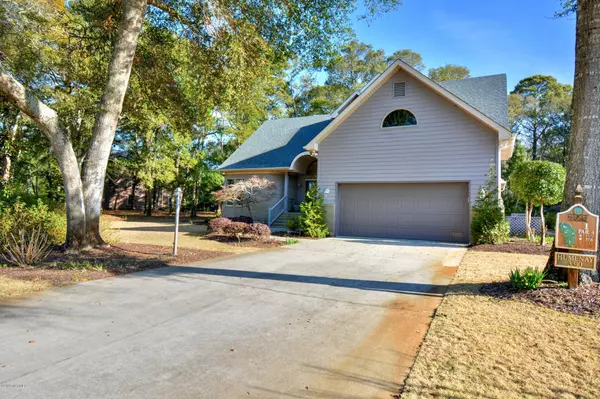$340,000
$349,000
2.6%For more information regarding the value of a property, please contact us for a free consultation.
3310 Channelside DR SW Supply, NC 28462
3 Beds
3 Baths
2,600 SqFt
Key Details
Sold Price $340,000
Property Type Single Family Home
Sub Type Single Family Residence
Listing Status Sold
Purchase Type For Sale
Square Footage 2,600 sqft
Price per Sqft $130
Subdivision Lockwood Folly
MLS Listing ID 100209426
Sold Date 09/15/20
Style Wood Frame
Bedrooms 3
Full Baths 2
Half Baths 1
HOA Fees $1,380
HOA Y/N Yes
Originating Board North Carolina Regional MLS
Year Built 1997
Lot Size 0.350 Acres
Acres 0.35
Lot Dimensions 66Fx192Rx110Rx162L
Property Description
Located on Channelside in the Lockwood Folly Country Club. Owners offering 5K for flooring with acceptable offer. This custom built home has an open living area with vaulted ceilings, built ins and fireplace Light, bright kitchen featuring granite, desk area, Island with gas cooktop and plenty of cabinets. The kitchen opens to comfortable Carolina Room with paver flooring and sliders on to deck. First floor also offers spacious office and formal dining area. First floor Master with private bath also has access to the outside deck area. Two additional guest bedrooms, shared bath and loft area on the 2nd floor. Separate utility room with Washer/Dryer and extra pantry storage. Large double garage, irrigation, central vac, newer roof. All of this located on a beautifully landscaped lot. Central to Wilmington and Myrtle Beach, amenities include new country club, pool, tennis, golf, clubs and so much more.
Call today for preview, the azaleas are just about to bloom!
Location
State NC
County Brunswick
Community Lockwood Folly
Zoning residential
Direction Fron Southport, take 211 to left onStoneChimney ROad, left on Stone ChimneythroughStop sign and Lockwood Folly CC is on left.
Location Details Mainland
Rooms
Basement Crawl Space
Primary Bedroom Level Primary Living Area
Interior
Interior Features Foyer, Mud Room, Solid Surface, Master Downstairs, 9Ft+ Ceilings, Vaulted Ceiling(s), Central Vacuum, Pantry, Walk-in Shower, Walk-In Closet(s)
Heating Heat Pump
Cooling Central Air
Flooring Brick, Tile, Wood, See Remarks
Fireplaces Type Gas Log
Fireplace Yes
Window Features Blinds
Appliance Cooktop - Gas
Exterior
Exterior Feature None
Garage Off Street
Garage Spaces 2.0
Waterfront No
Waterfront Description ICW View,Water Access Comm
View Marsh View
Roof Type Architectural Shingle
Porch Deck
Building
Lot Description Wooded
Story 1
Entry Level One and One Half
Foundation Brick/Mortar
Sewer Septic On Site
Water Municipal Water
Structure Type None
New Construction No
Others
Tax ID 233ba116
Acceptable Financing Cash, Conventional
Listing Terms Cash, Conventional
Special Listing Condition None
Read Less
Want to know what your home might be worth? Contact us for a FREE valuation!

Our team is ready to help you sell your home for the highest possible price ASAP







