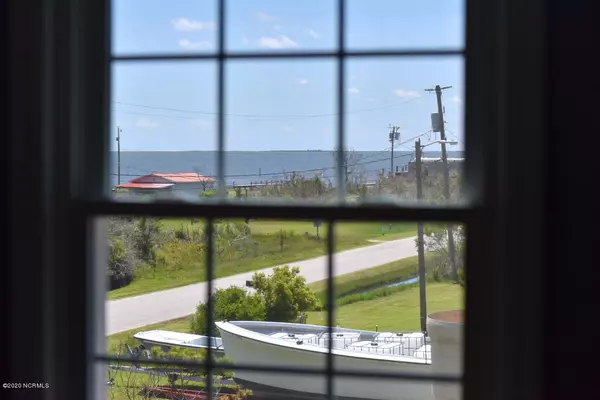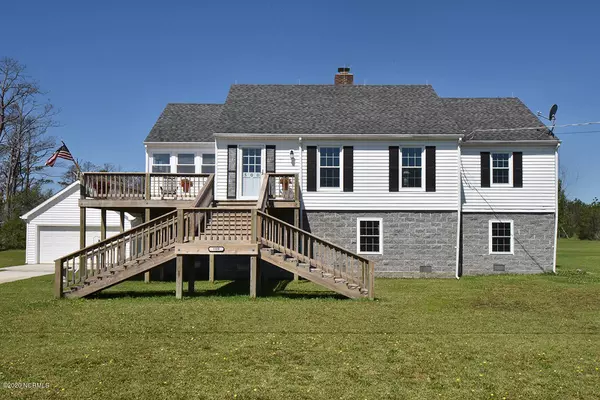$220,000
$225,000
2.2%For more information regarding the value of a property, please contact us for a free consultation.
500 Nelson Neck RD Sea Level, NC 28577
3 Beds
2 Baths
1,518 SqFt
Key Details
Sold Price $220,000
Property Type Single Family Home
Sub Type Single Family Residence
Listing Status Sold
Purchase Type For Sale
Square Footage 1,518 sqft
Price per Sqft $144
Subdivision Not In Subdivision
MLS Listing ID 100220302
Sold Date 03/18/21
Style Wood Frame
Bedrooms 3
Full Baths 1
Half Baths 1
HOA Y/N No
Originating Board North Carolina Regional MLS
Year Built 1974
Annual Tax Amount $1,039
Lot Size 0.789 Acres
Acres 0.79
Lot Dimensions 150 x 215 x 169 x 224
Property Description
Immaculate inside and out!!! This one has it all...absolute charm and character in this 3 bedroom home with some water views of Nelson Bay! Spread out in this home with large living room, 2 bedrooms on the main level, great laundry room/mud room, cute kitchen and wonderful sunroom (sunroom not heated & cooled but right off the kitchen). Upstairs has room galore plus half bath. Bamboo floors throughout on the main level, built-in book shelves, wood burning fireplace, wood storage built into the fireplace surround. Tons of space and light in the wonderful home! Lots of storage inside & out.Tilt in windows for easy cleaning! . Detached garage plus garage door under the home for additional storage. Walk around porches to enjoy water views and beautiful back yard! Almost an acre to enjoy - plant your garden or park your boats! Rock on the front porch and enjoy the breezes! Quiet street close to the water - Wildlife ramp nearby to launch your boat. Call today to preview this great home! Square footage not warranted by Listing Broker
Location
State NC
County Carteret
Community Not In Subdivision
Zoning None
Direction Hwy 70 East, cross Nelson Bay bridge, right towards Sea Level and Atlantic. Approx. 2 miles see Nelson Neck Road on the right. Go towards the end of the road towards the water, see sign on right.
Location Details Mainland
Rooms
Primary Bedroom Level Primary Living Area
Interior
Interior Features Mud Room, Workshop, Master Downstairs, Ceiling Fan(s), Walk-In Closet(s)
Heating Heat Pump
Cooling Central Air
Flooring Bamboo, Vinyl
Window Features Blinds
Appliance Water Softener, Washer, Vent Hood, Stove/Oven - Electric, Refrigerator, Dryer
Laundry Inside
Exterior
Exterior Feature None
Garage On Site, Paved
Garage Spaces 3.0
View Water
Roof Type Shingle
Porch Deck, Enclosed, Porch
Building
Story 2
Entry Level One and One Half
Foundation Block
Sewer Septic On Site
Water Well
Structure Type None
New Construction No
Others
Tax ID 7481.03.33.4731000
Acceptable Financing Cash, Conventional, VA Loan
Listing Terms Cash, Conventional, VA Loan
Special Listing Condition None
Read Less
Want to know what your home might be worth? Contact us for a FREE valuation!

Our team is ready to help you sell your home for the highest possible price ASAP







