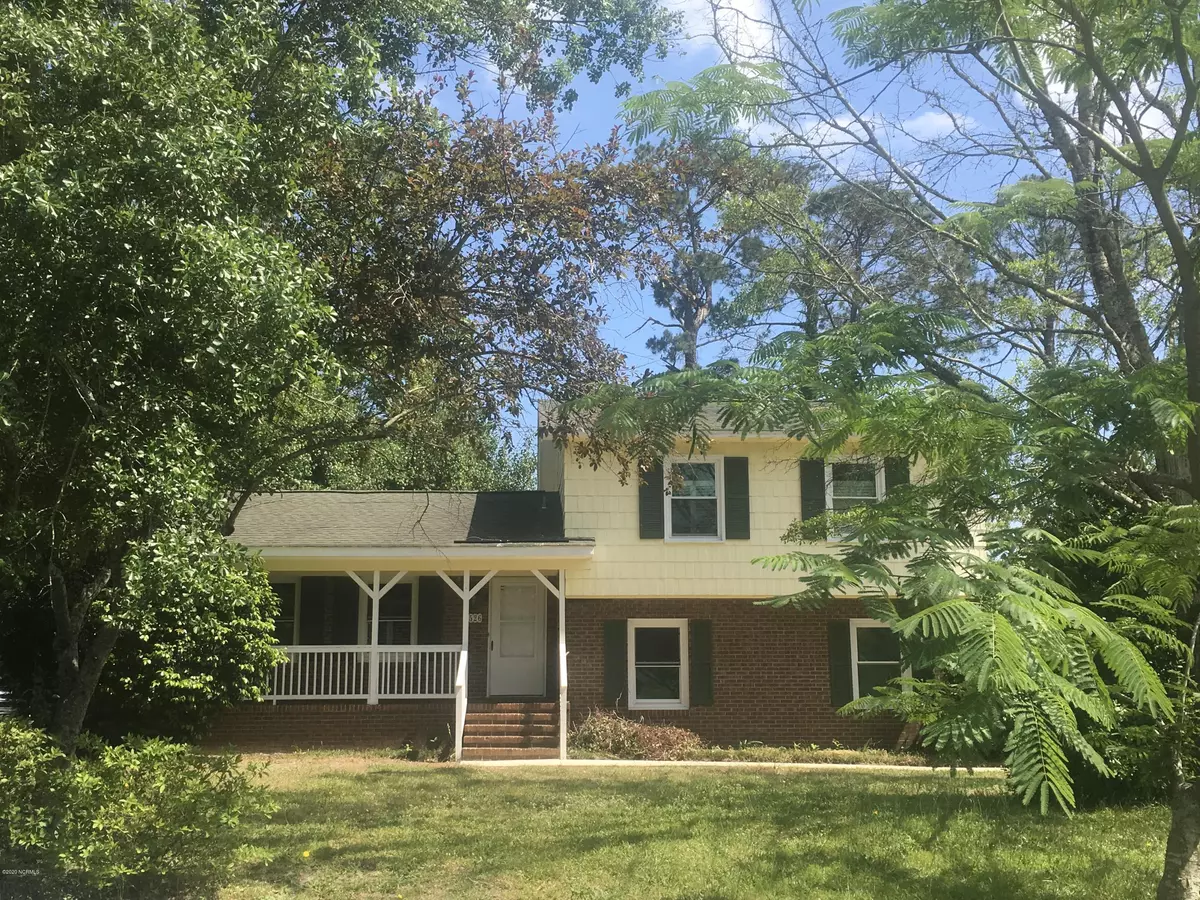$214,000
$215,000
0.5%For more information regarding the value of a property, please contact us for a free consultation.
4526 Noland DR Wilmington, NC 28405
4 Beds
2 Baths
1,650 SqFt
Key Details
Sold Price $214,000
Property Type Single Family Home
Sub Type Single Family Residence
Listing Status Sold
Purchase Type For Sale
Square Footage 1,650 sqft
Price per Sqft $129
Subdivision Churchill Estates
MLS Listing ID 100219841
Sold Date 08/11/20
Style Wood Frame
Bedrooms 4
Full Baths 2
HOA Y/N No
Originating Board North Carolina Regional MLS
Year Built 1973
Lot Size 0.270 Acres
Acres 0.27
Lot Dimensions 95x141.4x137.6x83
Property Description
Great 4 Bed 2 bath Home, Move in Ready, upgrades have been started, just waiting for you to finish! Conveniently located with wood burning stove in Den or optional 4th Bedroom or master suite, which makes for a very little heating bill in the winter, enclosed back sunporch/patio, rocking chair front porch and large back deck. New HVAC, ELECTRICAL and PLUMBING 2013! The large fenced in private back yard is aligned with mature trees and fruit trees, the yard just needs a little sprucing up. Long driveway with plenty of parking for your guests. Give it your finishing touches and some cosmetic upgrades and enjoy for years to come! NO HOA! New Carpet in Bedrooms and new hardware, receptacles and switches and fresh paint has already been done. Additional 235 sf for an office area, flex space or make this the 4th bedroom. Make an appointment today! Home is being Sold ''as-is'' where is no repairs to be made by seller.
Location
State NC
County New Hanover
Community Churchill Estates
Zoning R-10
Direction South College Rd, Left on Kenningston Street (just before Wilmington Christian Academy) right onto Earl drive, left onto Noland, home on the left.
Location Details Mainland
Rooms
Other Rooms Gazebo, Storage, Workshop
Basement Crawl Space
Primary Bedroom Level Primary Living Area
Interior
Interior Features Ceiling Fan(s), Pantry, Walk-in Shower, Eat-in Kitchen, Walk-In Closet(s)
Heating Electric, Heat Pump, Wood Stove
Cooling Central Air, See Remarks
Flooring LVT/LVP, Carpet, Concrete, Tile, Vinyl, Wood
Window Features Storm Window(s)
Appliance Washer, Stove/Oven - Electric, Refrigerator, Microwave - Built-In, Dryer, Dishwasher
Laundry Inside
Exterior
Garage Off Street, On Site, Paved
Waterfront No
Roof Type Architectural Shingle
Porch Covered, Deck, Enclosed, Patio, Porch
Building
Story 2
Entry Level Two
Foundation Block, Permanent, Slab
Sewer Municipal Sewer
Water Municipal Water
New Construction No
Others
Tax ID R04212-009-012-000
Acceptable Financing Cash, Conventional, FHA, VA Loan
Listing Terms Cash, Conventional, FHA, VA Loan
Special Listing Condition None
Read Less
Want to know what your home might be worth? Contact us for a FREE valuation!

Our team is ready to help you sell your home for the highest possible price ASAP







