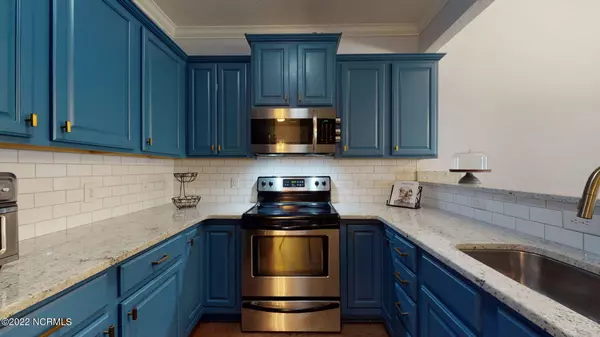$270,000
$250,000
8.0%For more information regarding the value of a property, please contact us for a free consultation.
2301 Berwick Drive #B Greenville, NC 27834
3 Beds
3 Baths
1,626 SqFt
Key Details
Sold Price $270,000
Property Type Townhouse
Sub Type Townhouse
Listing Status Sold
Purchase Type For Sale
Square Footage 1,626 sqft
Price per Sqft $166
Subdivision Brook Hollow
MLS Listing ID 100326476
Sold Date 06/10/22
Style Wood Frame
Bedrooms 3
Full Baths 3
HOA Fees $325
HOA Y/N Yes
Originating Board North Carolina Regional MLS
Year Built 2007
Annual Tax Amount $1,924
Lot Size 8,276 Sqft
Acres 0.19
Lot Dimensions 23 x 123x104x174
Property Description
Looking for a Brook Hollow with recent updates? Well, this beautiful 3-bedroom 3 full bath townhome located on a cul-de-sac in Brook Hollow may be the one! Inside you will find freshly painted walls and beautiful wood plank flooring in the main living areas, granite counter tops in the kitchen with stainless appliances, 2 bedrooms and 2 full baths downstairs and a bedroom and full bathroom upstairs. The backyard features a screened in porch, large fenced in back yard nicely landscaped with natural mulch. A Trane HVAC system added in 2018, walk in attic and one car garage complete this beautiful home. Convenience to medical area, 264 By-pass access, local shopping and restaurants just minutes away make this a great option in this hard to find market!
Location
State NC
County Pitt
Community Brook Hollow
Zoning single family
Direction Headed West on Dickinson Avenue Ext, towards Allen Rd, turn right into Brook Hollow Drive, take 3rd right . House is on cul de sac.
Rooms
Other Rooms Storage
Basement None
Primary Bedroom Level Primary Living Area
Interior
Interior Features Foyer, Master Downstairs, 9Ft+ Ceilings, Tray Ceiling(s), Vaulted Ceiling(s), Ceiling Fan(s), Walk-in Shower, Walk-In Closet(s)
Heating Heat Pump, Fireplace Insert, Electric, Forced Air
Cooling Central Air
Flooring Carpet, Tile, Wood
Window Features Thermal Windows,Blinds
Appliance Stove/Oven - Electric, Refrigerator, Microwave - Built-In, Disposal, Dishwasher
Laundry Laundry Closet
Exterior
Garage On Site, Paved
Garage Spaces 1.0
Pool None
Waterfront No
Roof Type Composition
Accessibility None
Porch Patio, Porch, Screened
Building
Lot Description Cul-de-Sac Lot
Story 2
Foundation Raised, Slab
Sewer Municipal Sewer
Water Municipal Water
New Construction No
Others
Tax ID 75256
Acceptable Financing Cash, Conventional, FHA, VA Loan
Listing Terms Cash, Conventional, FHA, VA Loan
Special Listing Condition None
Read Less
Want to know what your home might be worth? Contact us for a FREE valuation!

Our team is ready to help you sell your home for the highest possible price ASAP







