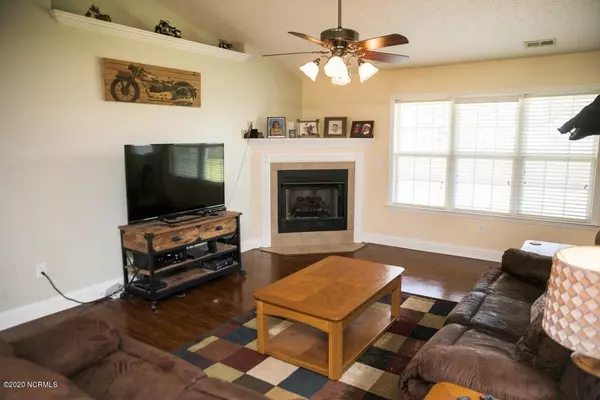$174,000
$174,000
For more information regarding the value of a property, please contact us for a free consultation.
123 Manchester RD Havelock, NC 28532
3 Beds
2 Baths
1,558 SqFt
Key Details
Sold Price $174,000
Property Type Single Family Home
Sub Type Single Family Residence
Listing Status Sold
Purchase Type For Sale
Square Footage 1,558 sqft
Price per Sqft $111
Subdivision Westbrooke
MLS Listing ID 100224200
Sold Date 08/20/20
Style Wood Frame
Bedrooms 3
Full Baths 2
HOA Y/N No
Originating Board North Carolina Regional MLS
Year Built 2005
Annual Tax Amount $176
Lot Size 0.293 Acres
Acres 0.29
Lot Dimensions 98.40x130x72x20.27x6.13
Property Description
Seek out this contemporary Jackson & Jackson built home's great little floorplan for growing family or if you are downsizing, in Tucker Creek School district. Entry foyer opens to great room with vaulted ceiling and a corner fireplace as focal point. Large open dining room area offers many uses. Current owner uses it as a home office! Galley kitchen spills into breakfast nook overlooking patio and fenced year yard. Master Ensuite is quietly placed on one side behind the double garage and two more bedrooms and shared bath are on the other side. Other features are deep laundry closet which includes washer and dryer. Kitchen sink has special water filter installed. New Carpet in bedrooms and this looks just great! Vinyl Laminate floors make for easy clean up in main living areas. 240 VAC Hook up installed for a generator if desired.
Location
State NC
County Craven
Community Westbrooke
Zoning Residential
Direction US 70 West in Havelock - turn on Catawba and take 1st Rt on Manchester. Home is about two blocks down on the left.
Location Details Mainland
Rooms
Primary Bedroom Level Primary Living Area
Interior
Interior Features Master Downstairs, Ceiling Fan(s), Pantry, Walk-In Closet(s)
Heating Heat Pump
Cooling Central Air
Fireplaces Type Gas Log
Fireplace Yes
Window Features Blinds
Appliance Washer, Refrigerator, Microwave - Built-In, Dryer, Disposal, Dishwasher, Cooktop - Electric
Exterior
Exterior Feature None
Garage Paved
Garage Spaces 2.0
Utilities Available Water Connected, Sewer Connected
Roof Type Composition
Porch Patio
Building
Story 1
Entry Level One
Foundation Slab
Structure Type None
New Construction No
Others
Tax ID 6-216-6-001
Acceptable Financing Cash, Conventional, USDA Loan, VA Loan
Listing Terms Cash, Conventional, USDA Loan, VA Loan
Special Listing Condition None
Read Less
Want to know what your home might be worth? Contact us for a FREE valuation!

Our team is ready to help you sell your home for the highest possible price ASAP







